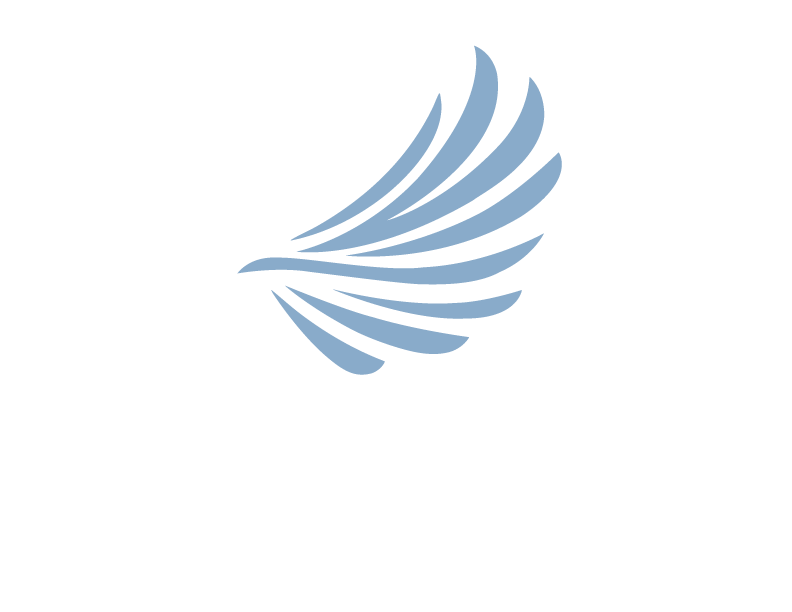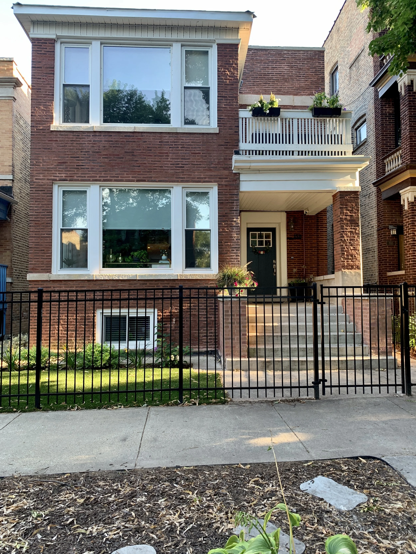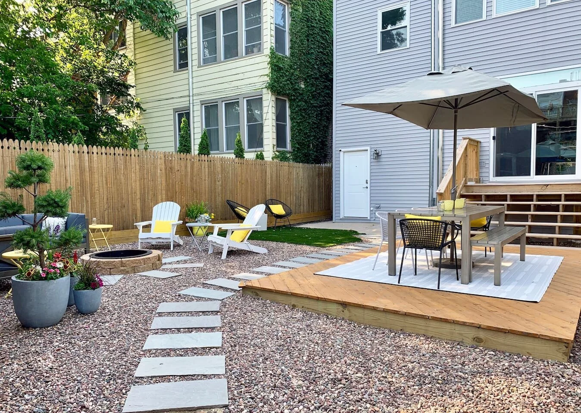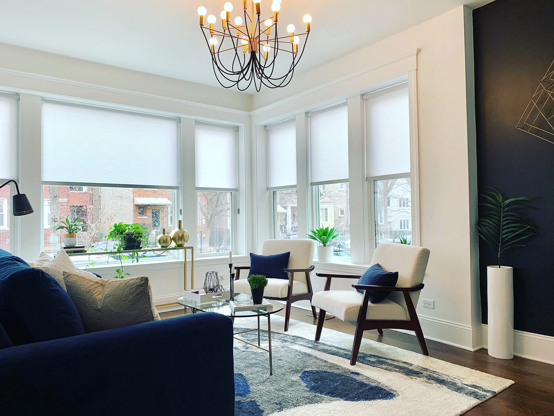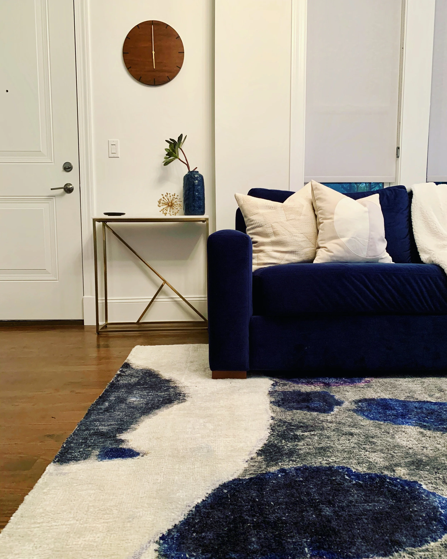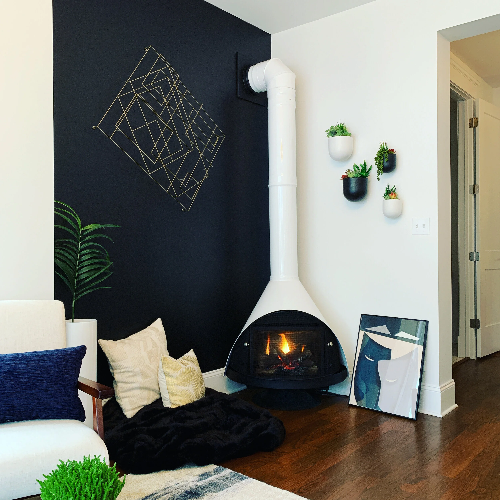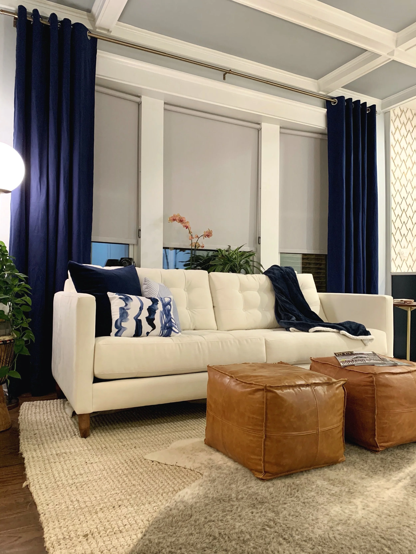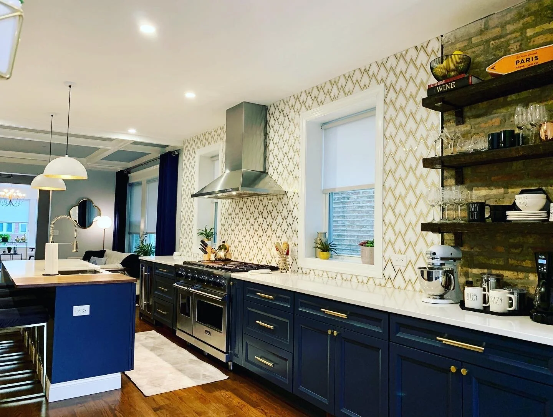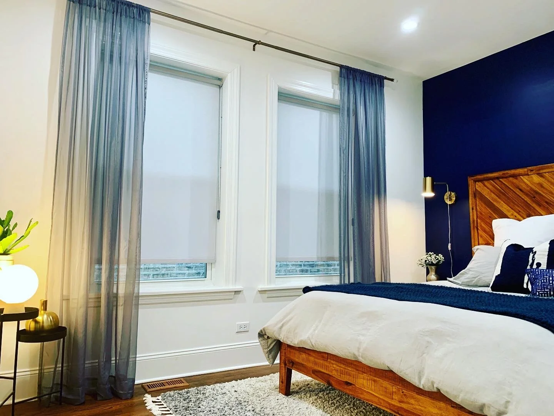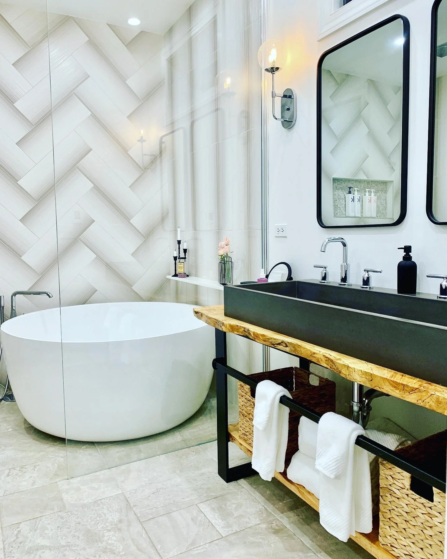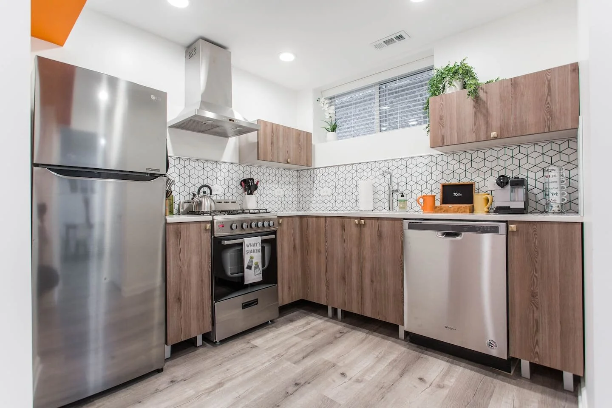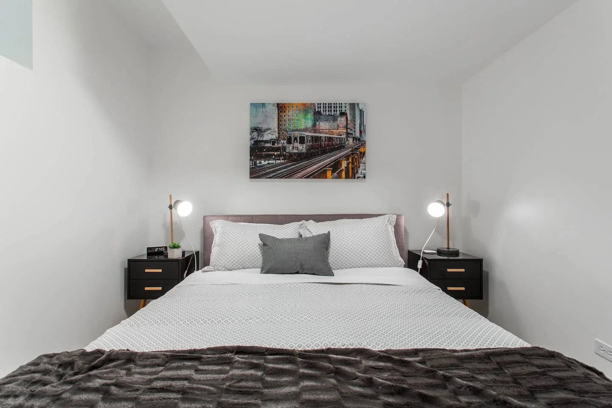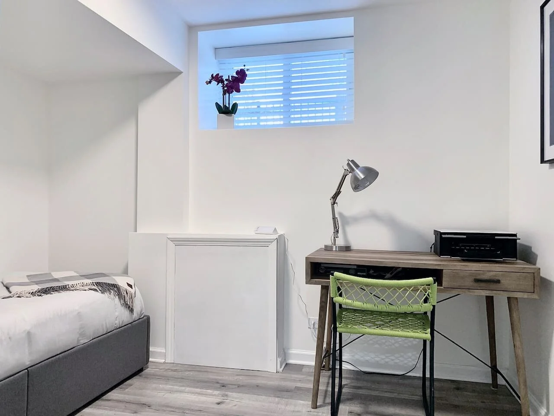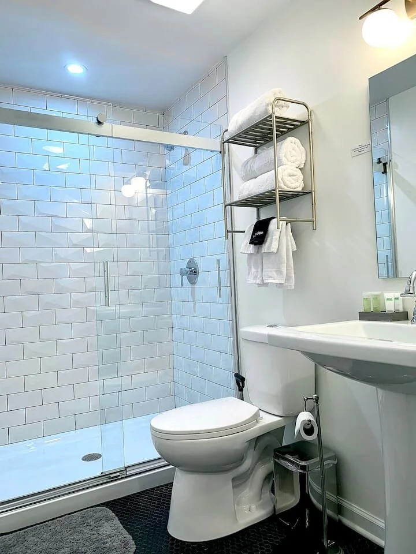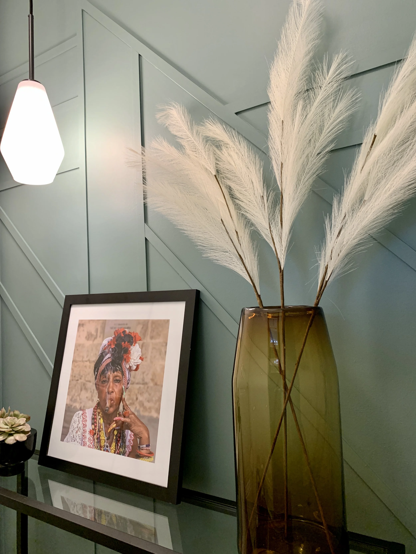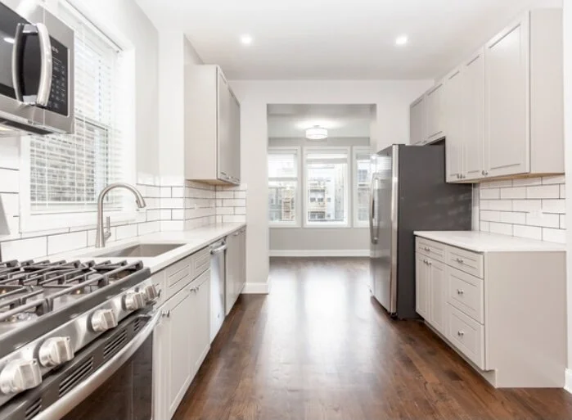| MY STORY |
It all began back in December of 2017. Project Home Sweet Home had many ups and downs but I couldn’t be happier with the knowledge I gained and the love for Interior Design that has developed from it.
We were looking for something we could make into our home while also using a strategy called house hacking. Essentially, we wanted a home that would generate money and offset any costs associated with owning it.
We got to the house, walked the first floor and immediately said, “This is it”! I didn’t even need to see the rest of it.
The next step was to put in an offer and because it was bank owned it turned into a best and final bid that we ended up winning!
Excited but also extremely nervous with the amount of work that had to be done, we started interviewing multiple contractors that could help us tackle this large project.
Take a look below at what we were working with…
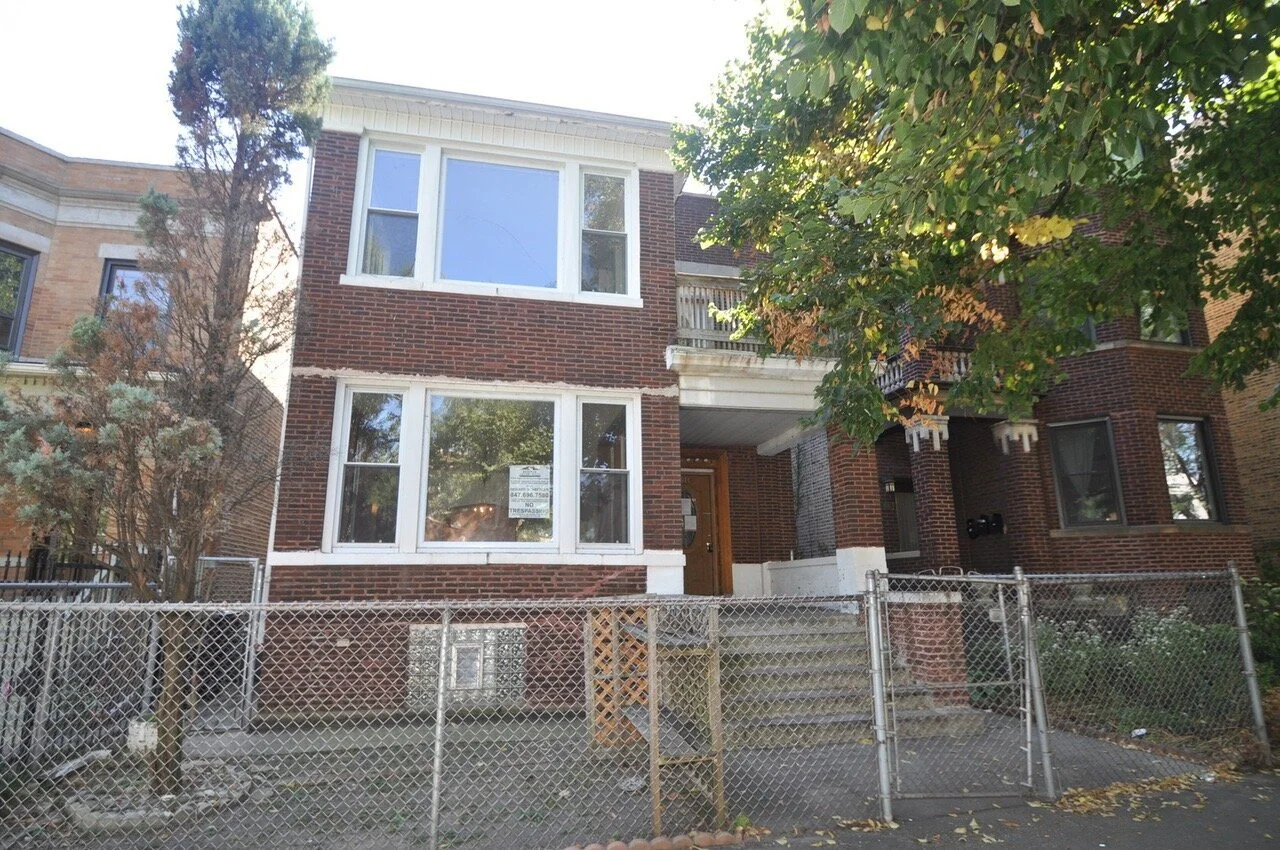
Front of house
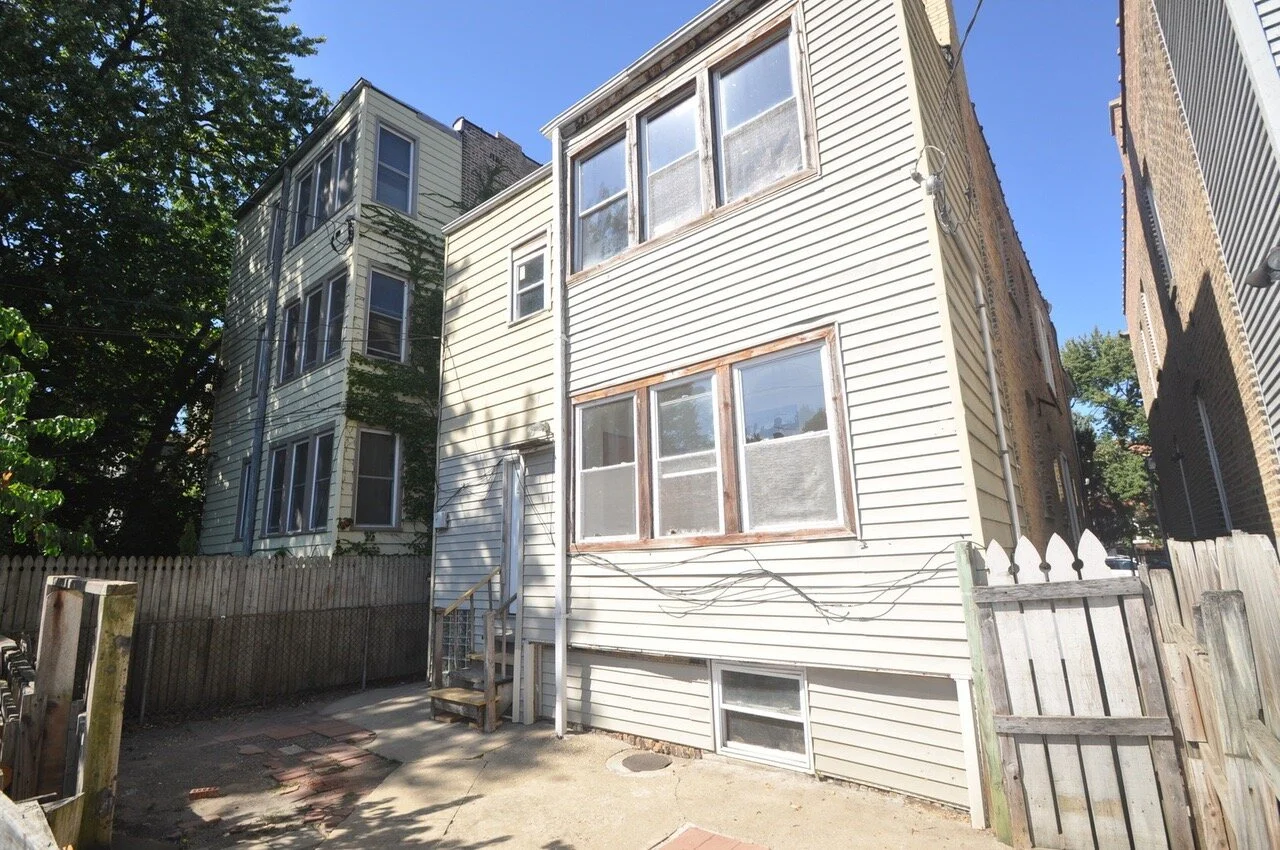
Back of house

1st Floor Living
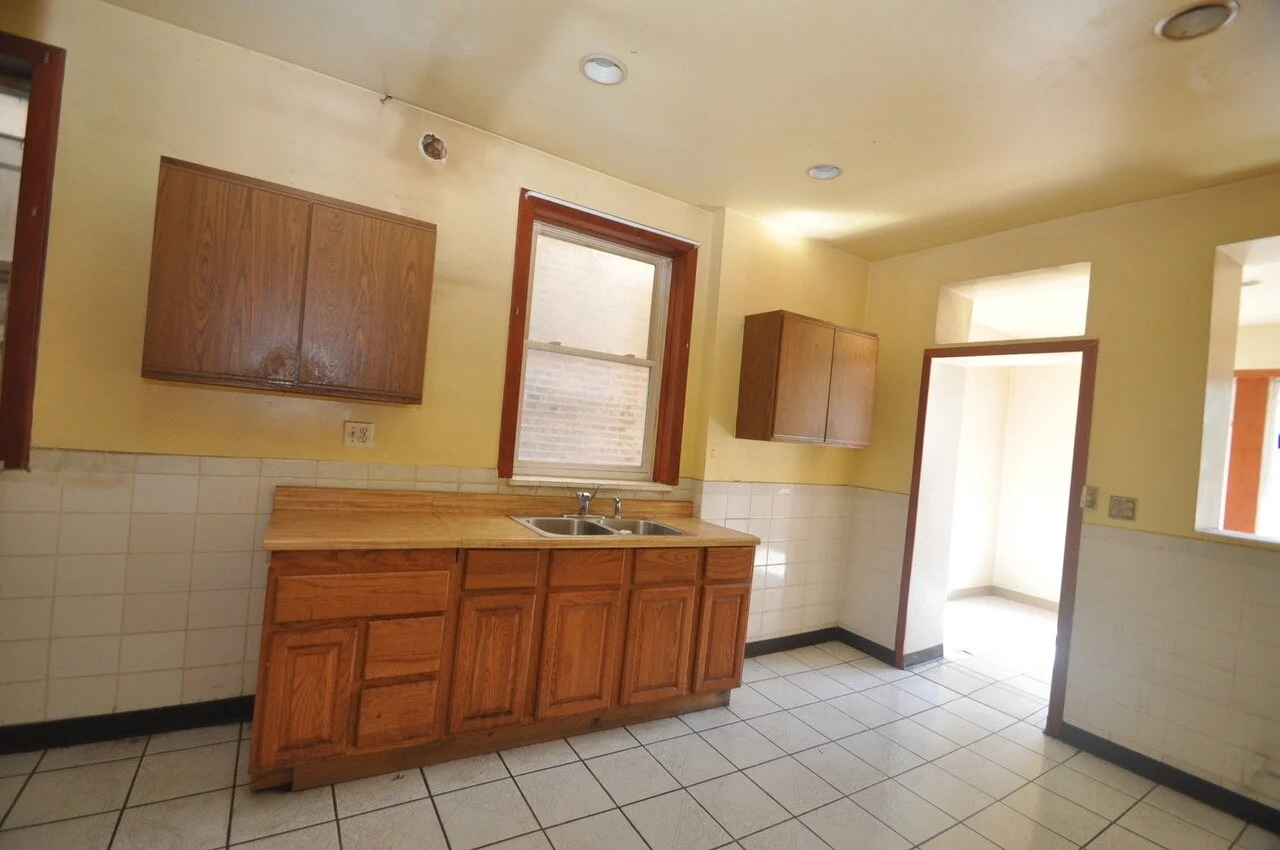
1st Floor Kitchen
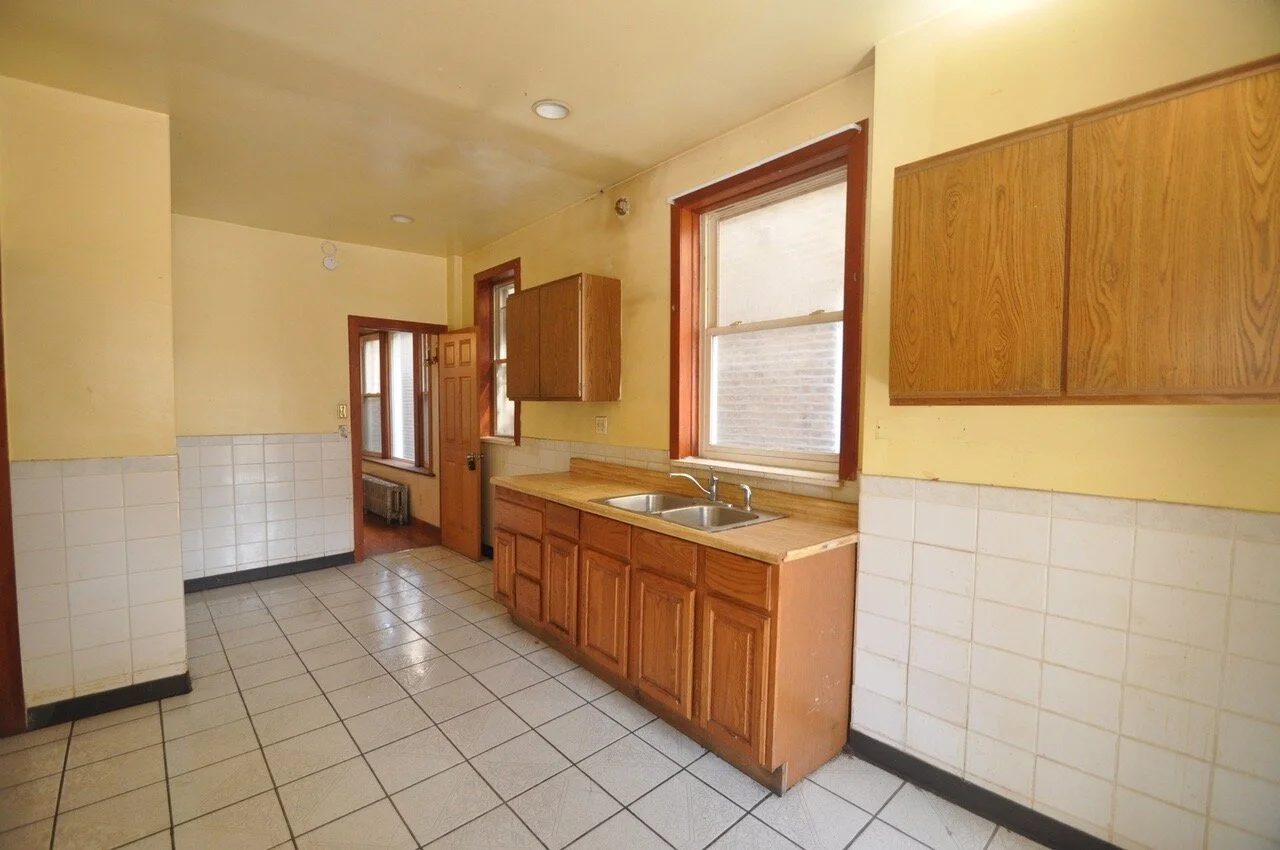
1st Floor Kitchen
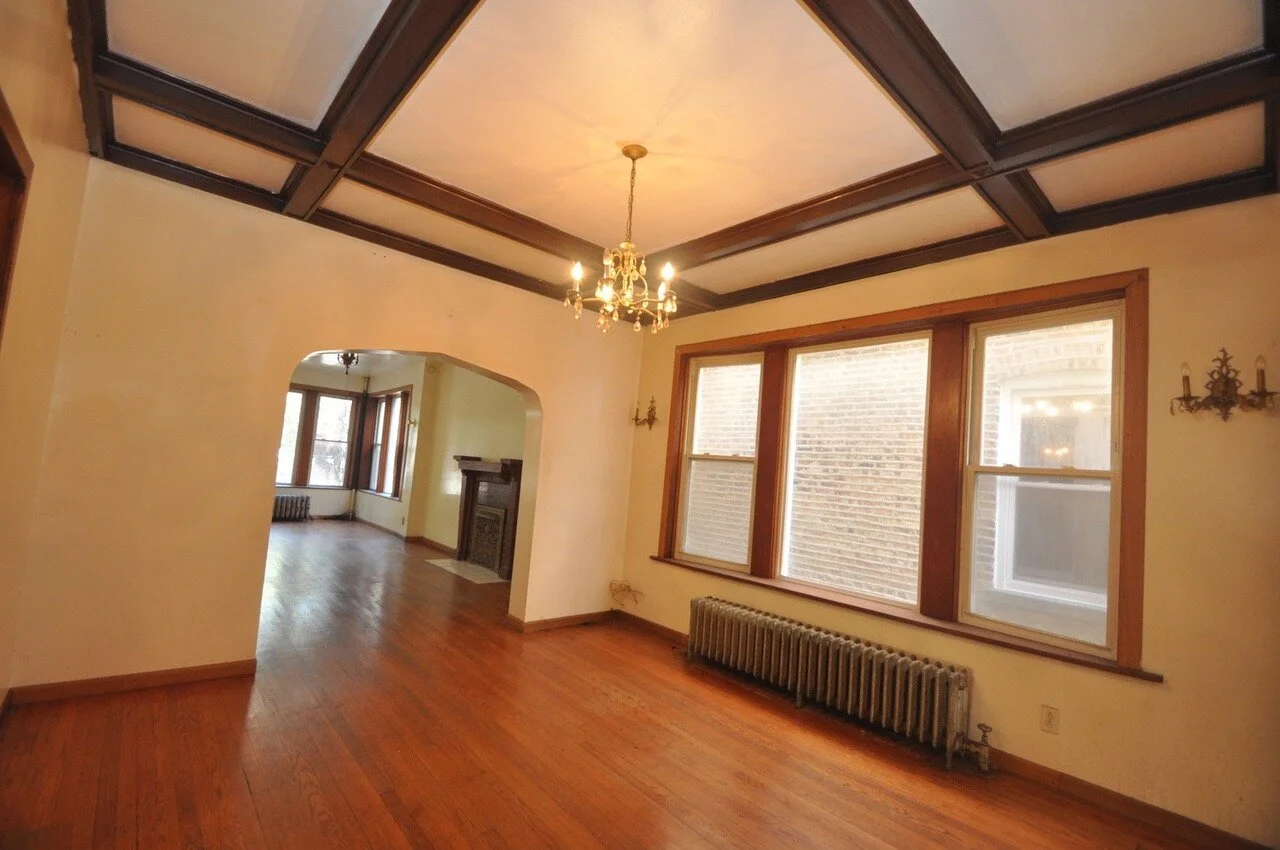
1st Floor Dining
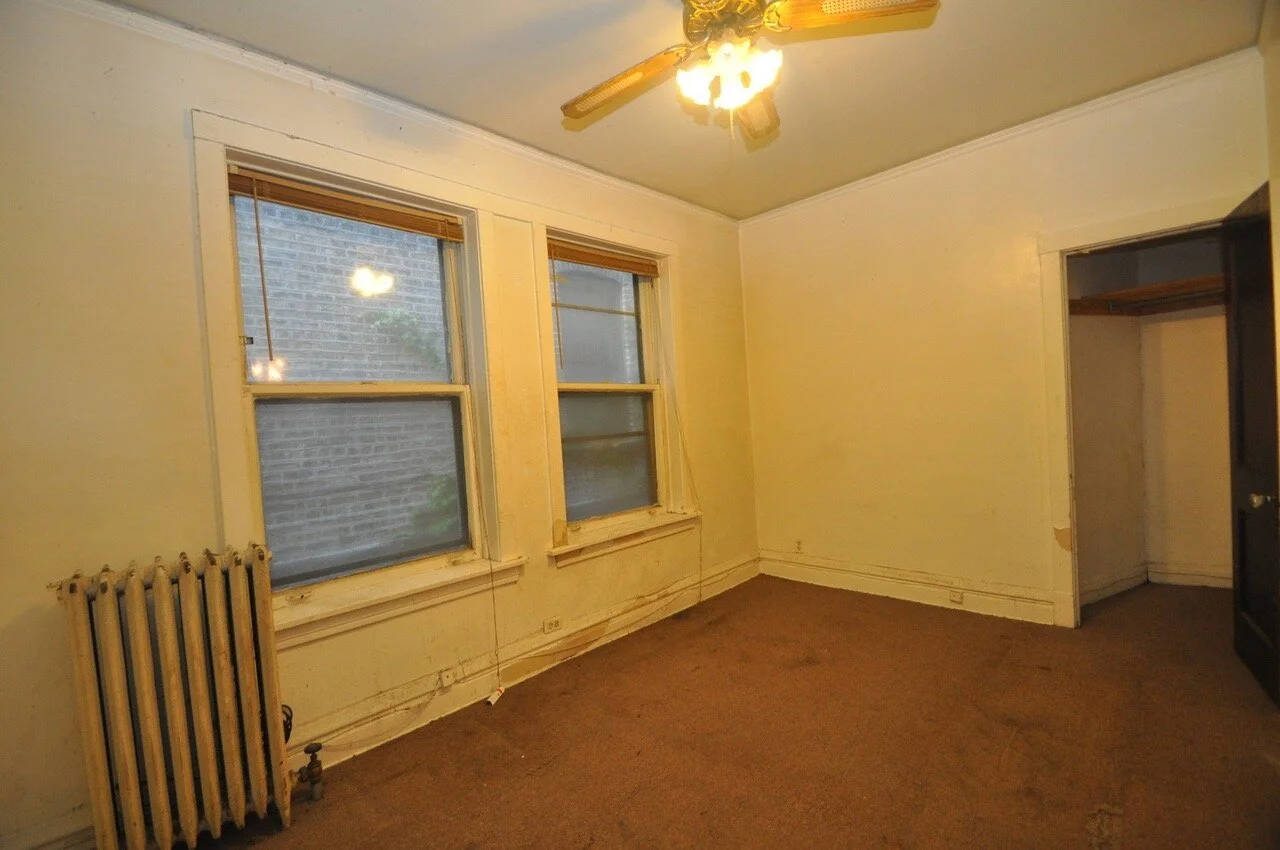
1st Floor Bed 1
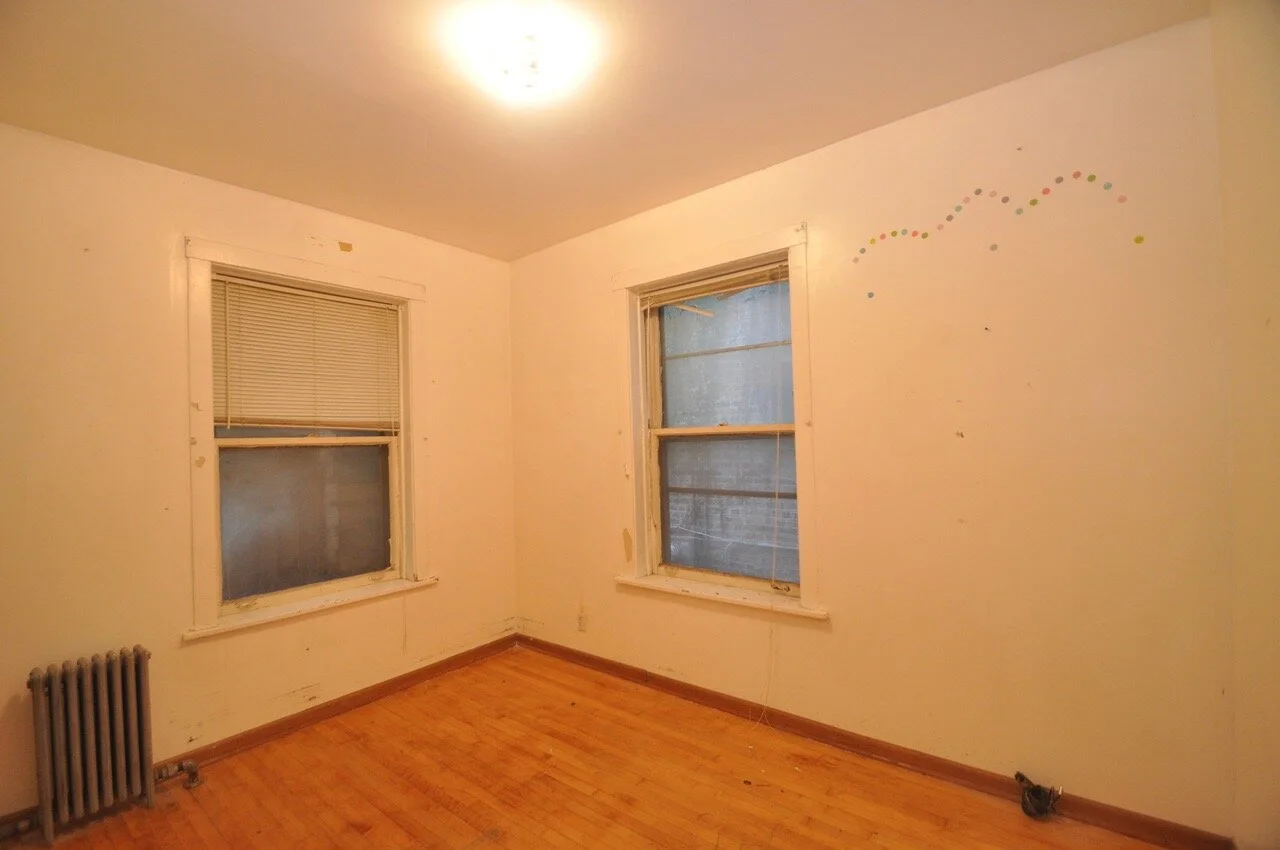
1st Floor Bedroom 2
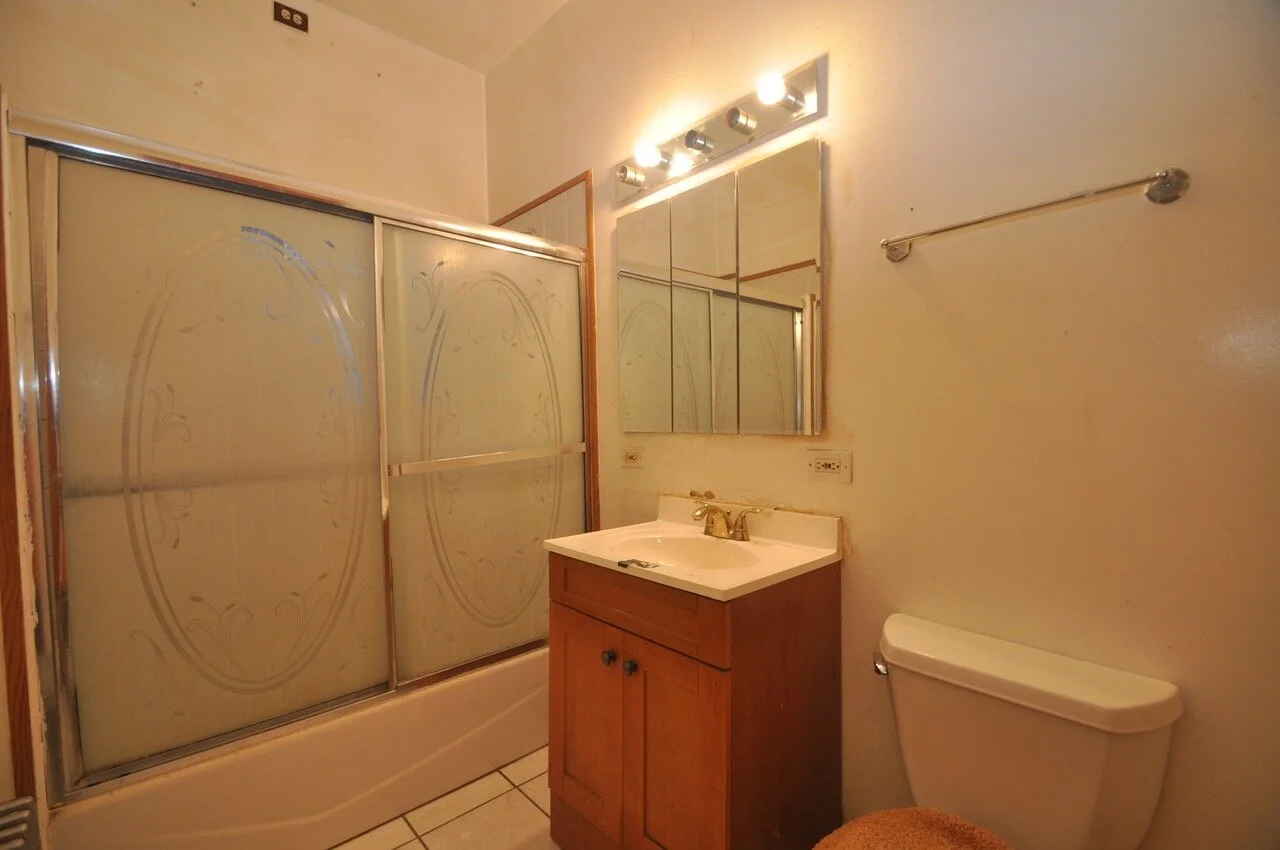
1st Floor Bathroom
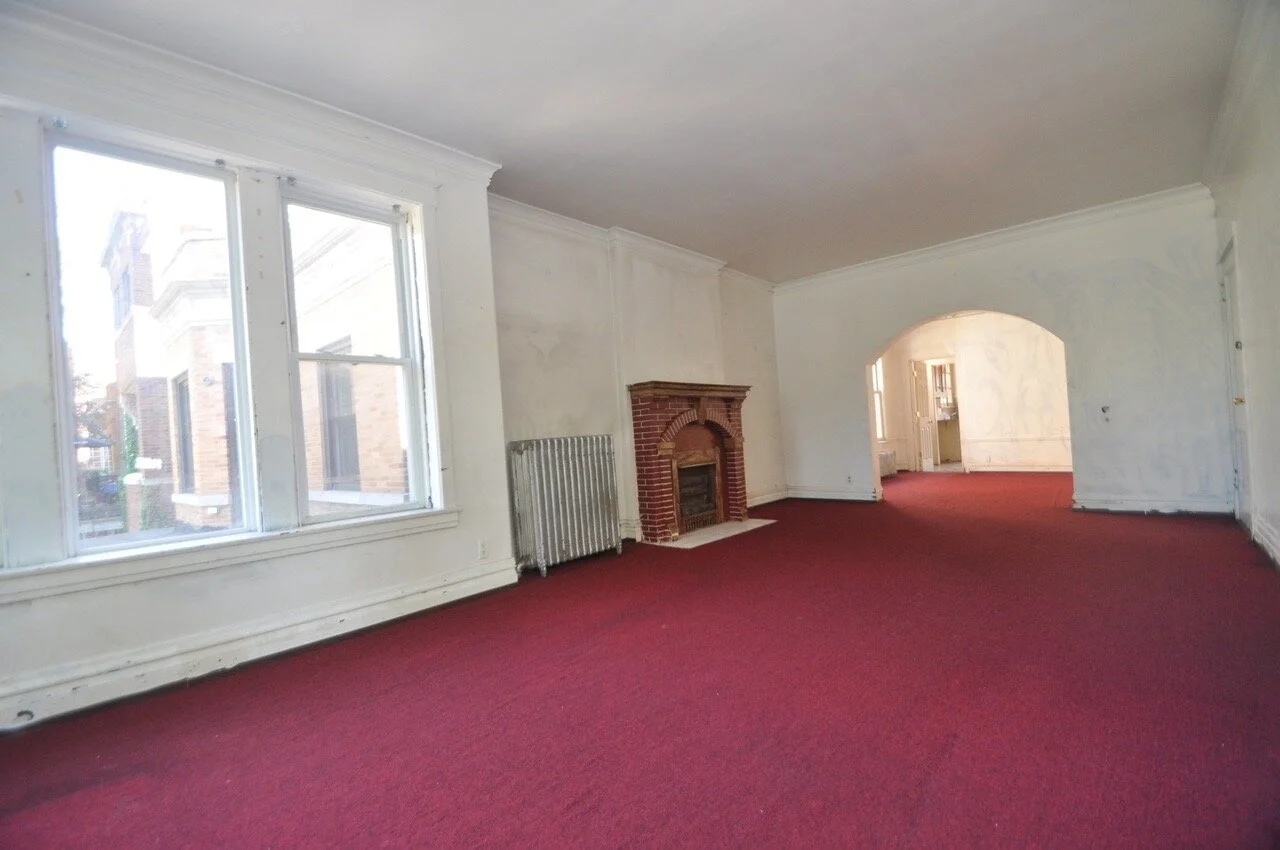
2nd Floor Living
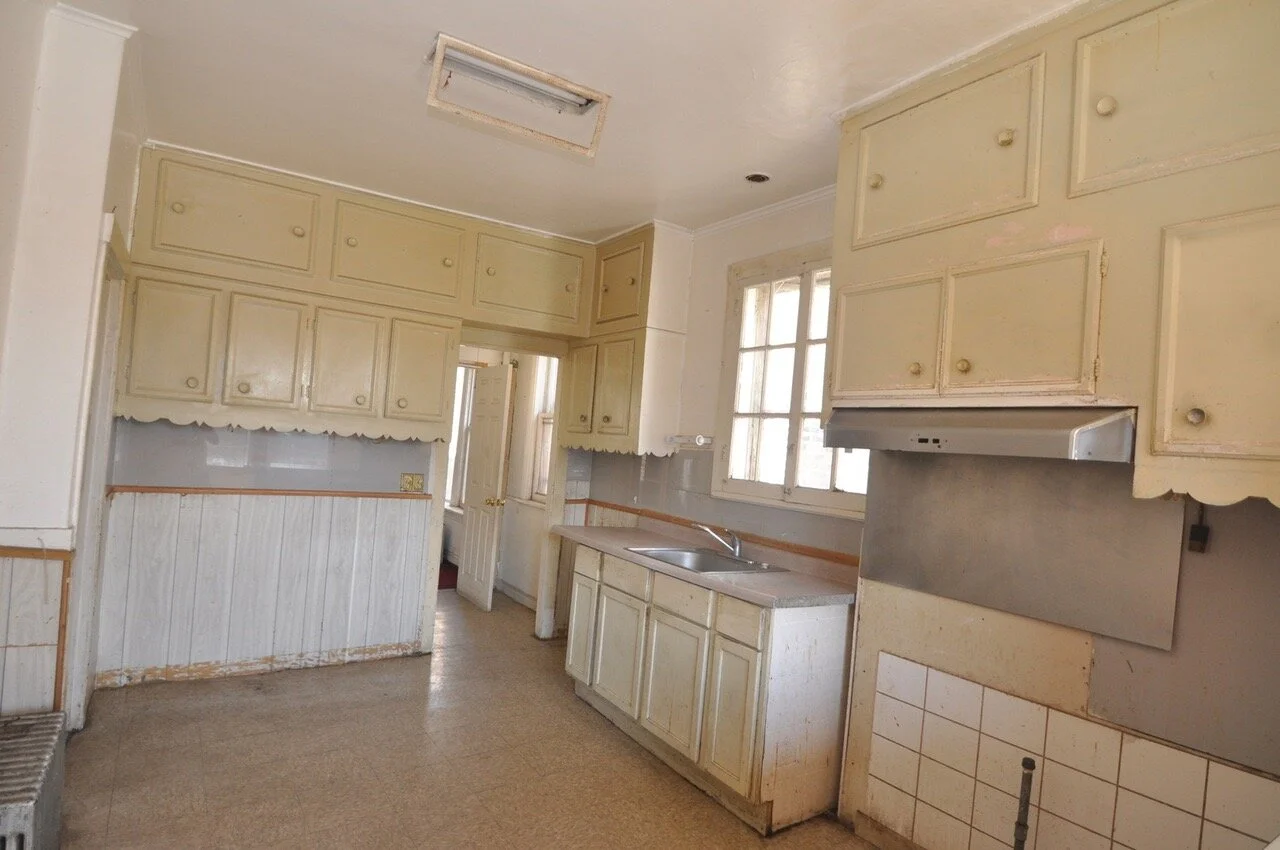
2nd Floor Kitchen
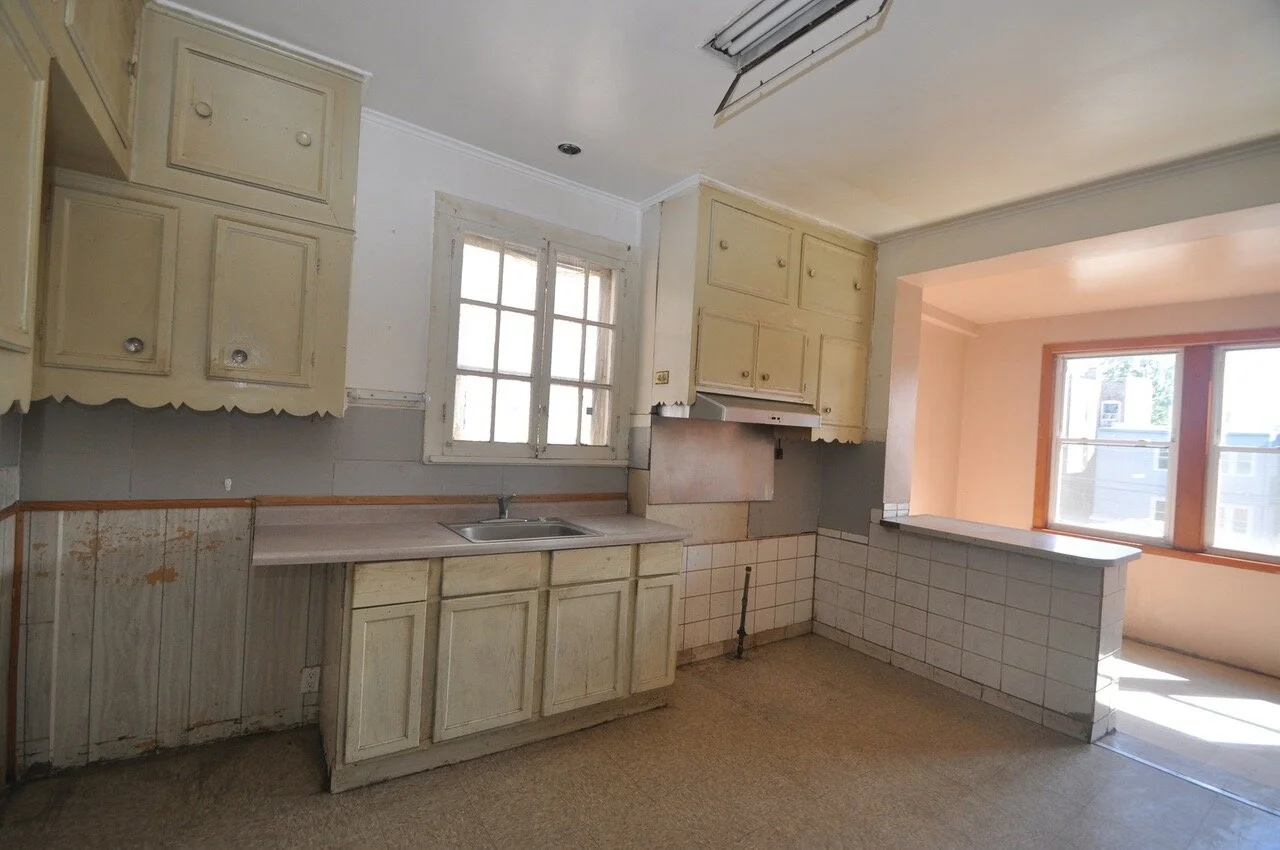
2nd Floor Kitchen

2nd Floor Dining
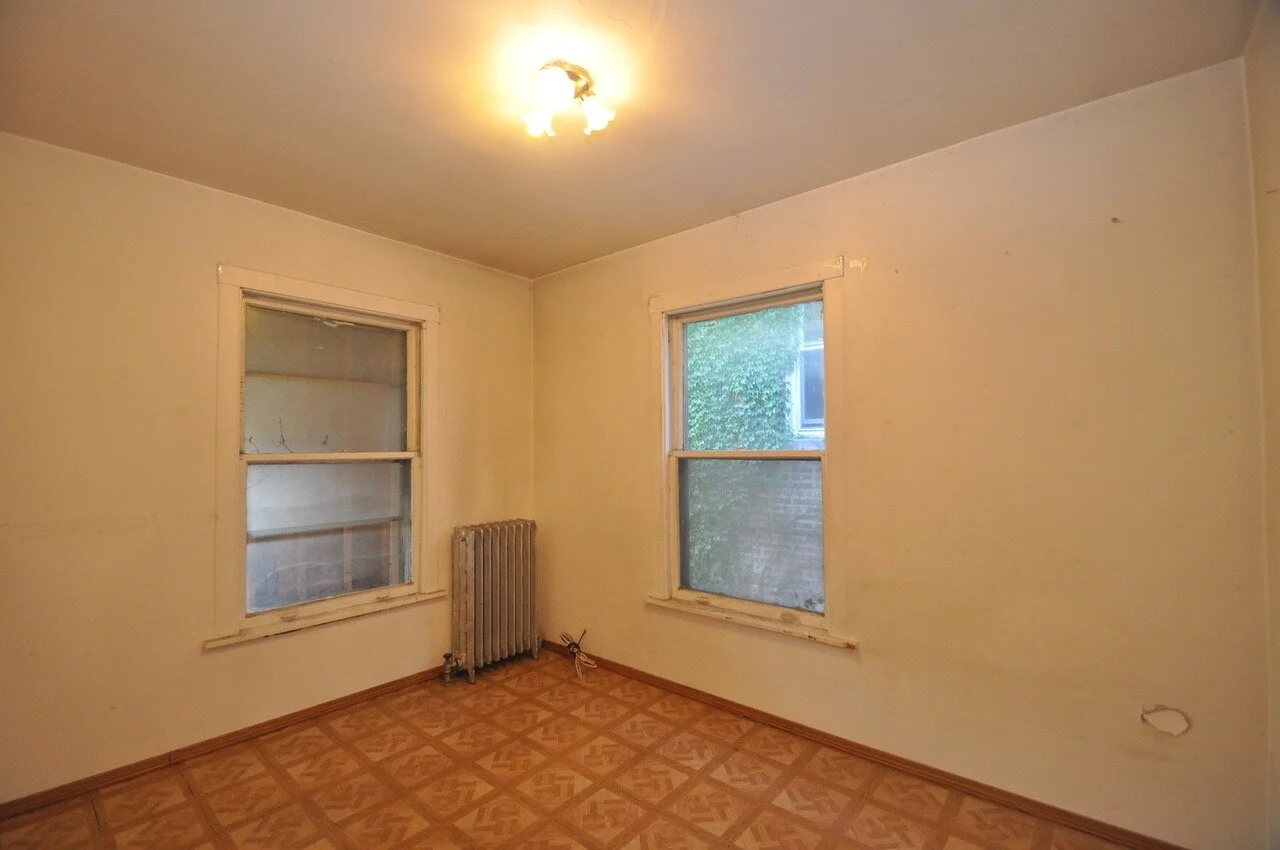
2nd Floor Bed 1

2nd Floor Bed 2

2nd Floor Bathroom
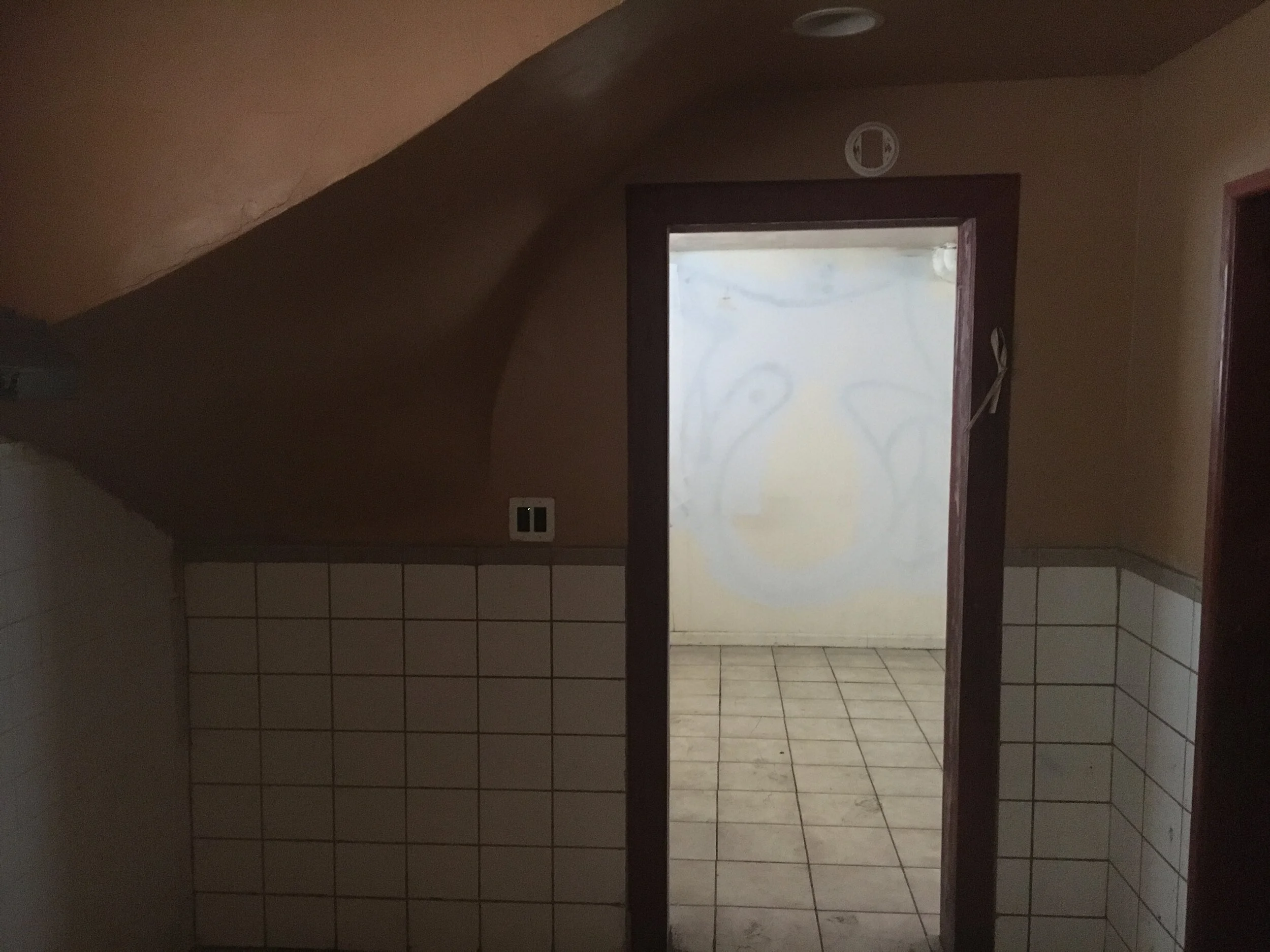
Basement Kitchen into Living
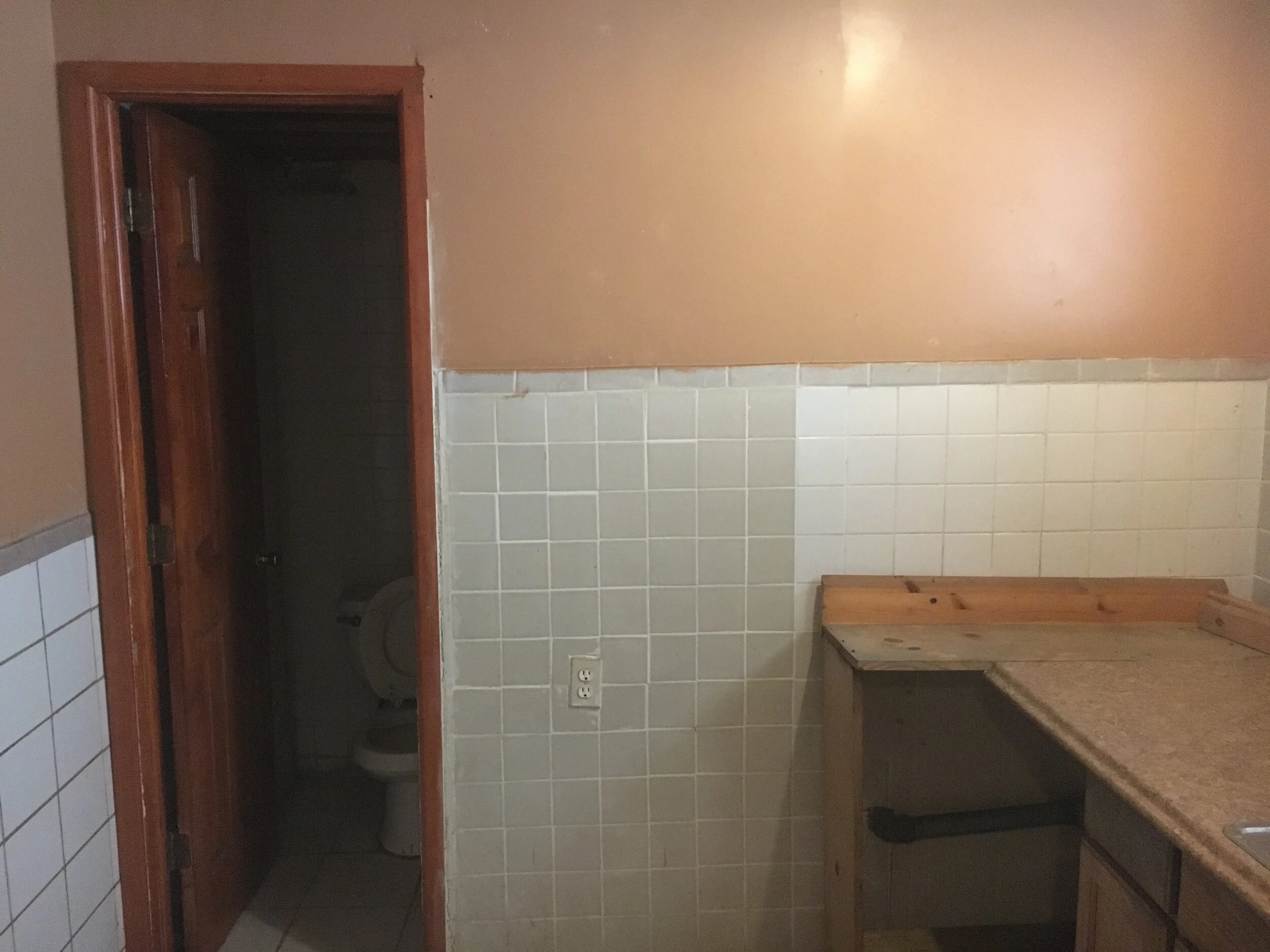
Basement Kitchen
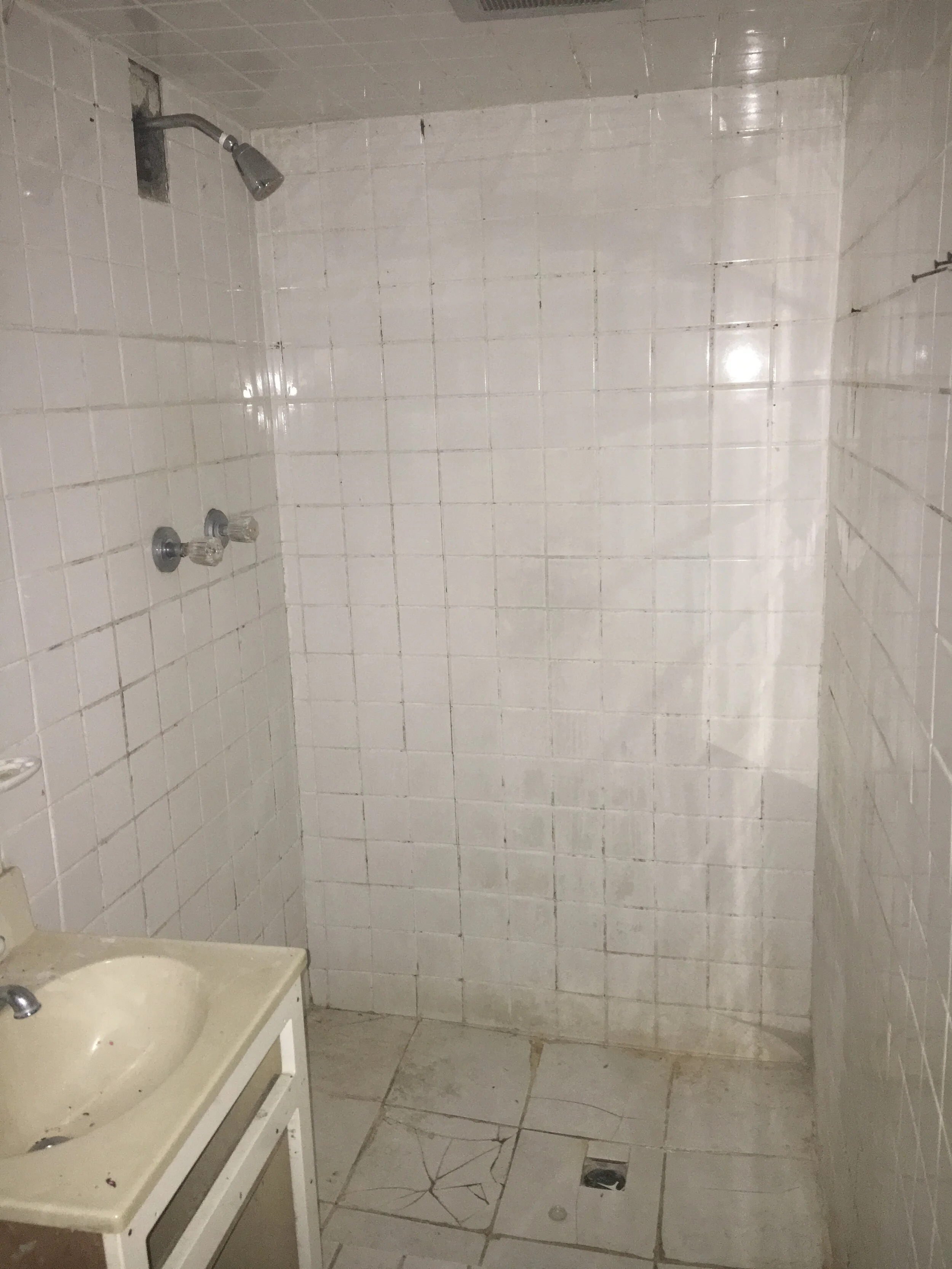
Basement Bath 1

Front Entry
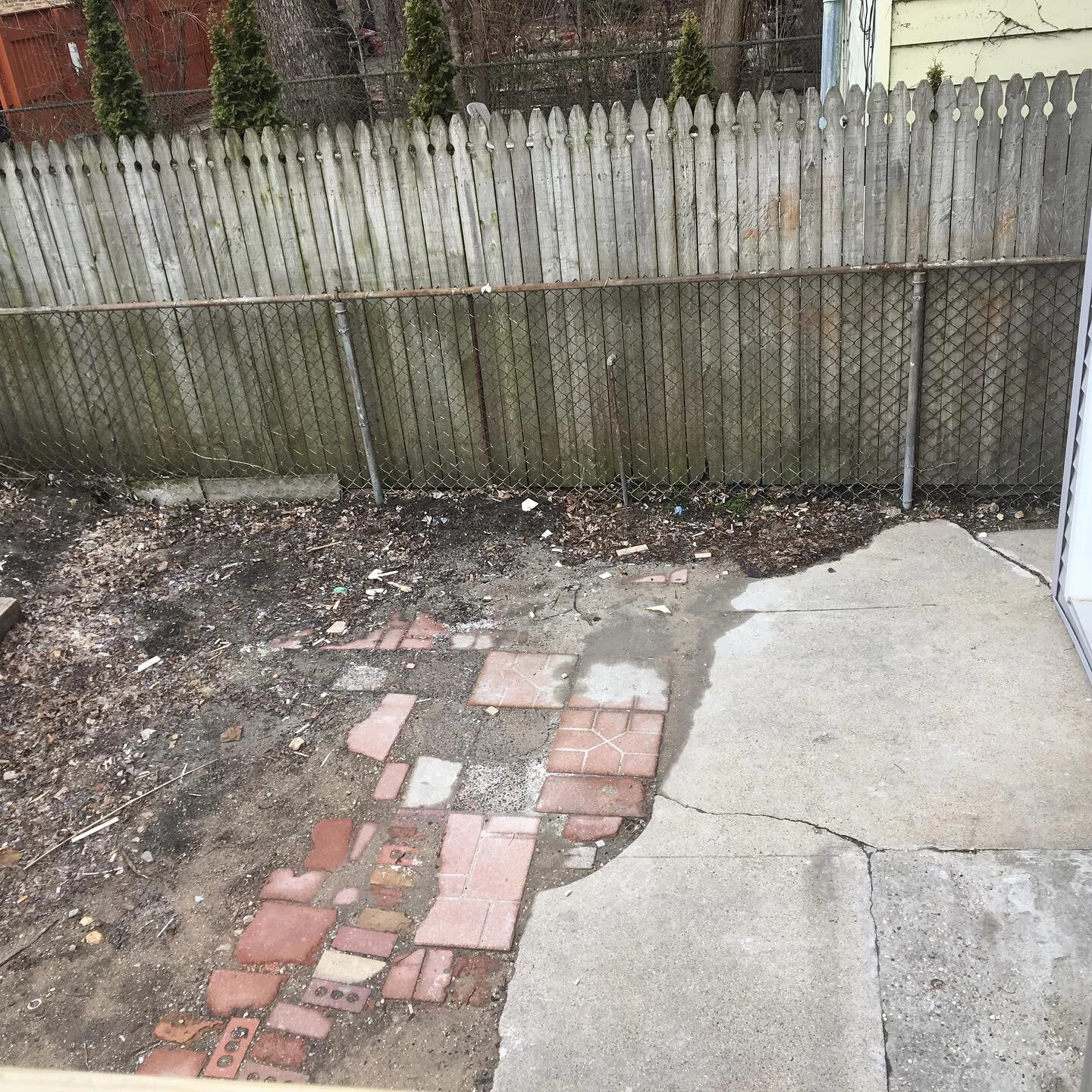
Backyard

Backyard
It took a whole year before we could move in. Think of a roller coaster and that is exactly what that year felt like. The process was an ugly one but at times the best part. I loved working with the architect and explaining my vision of what we wanted and where we wanted it.
The demolition of this house was scary, long and overwhelming but as time went on we saw it turning into a place we could call home.
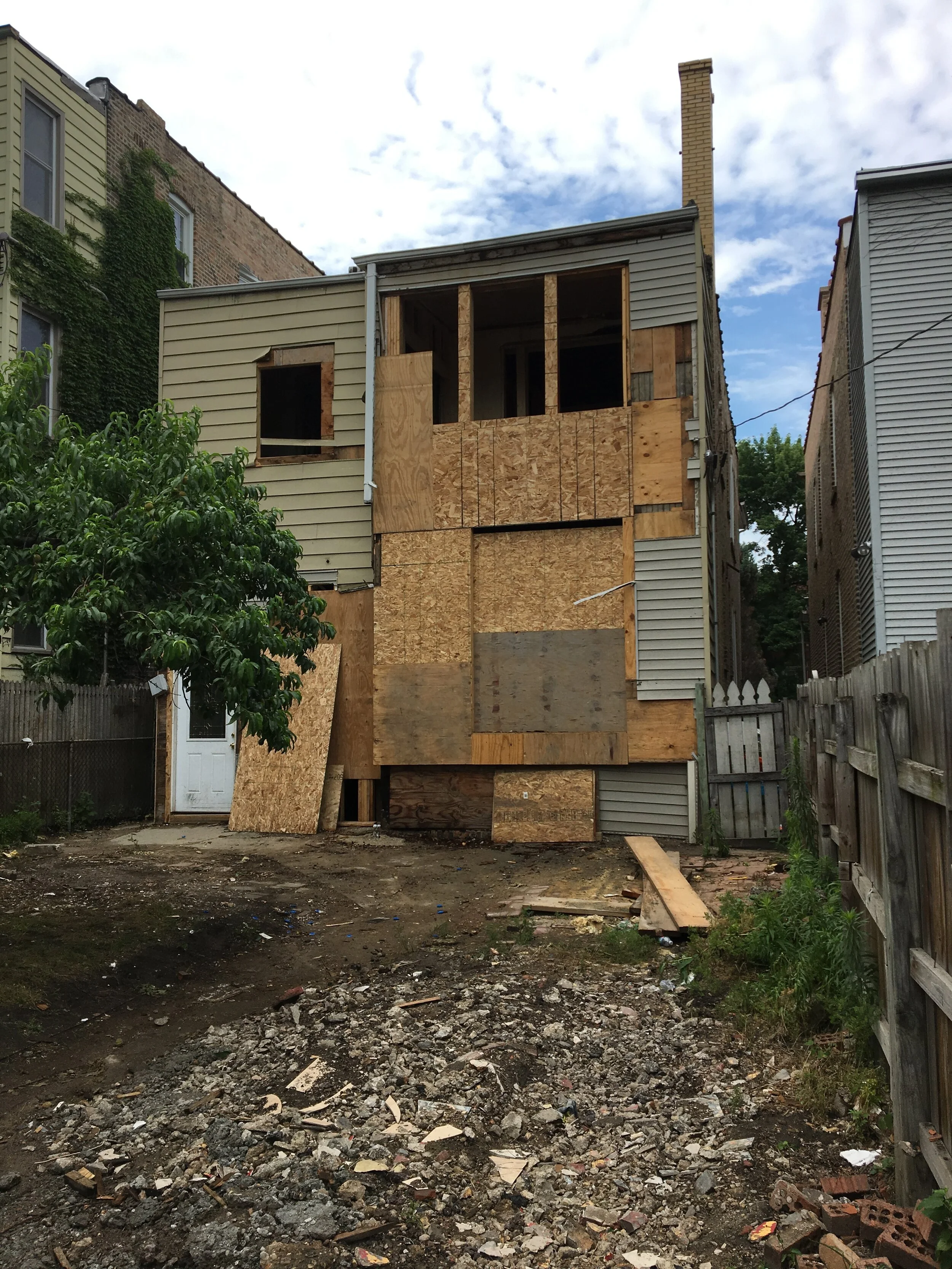
Back of home
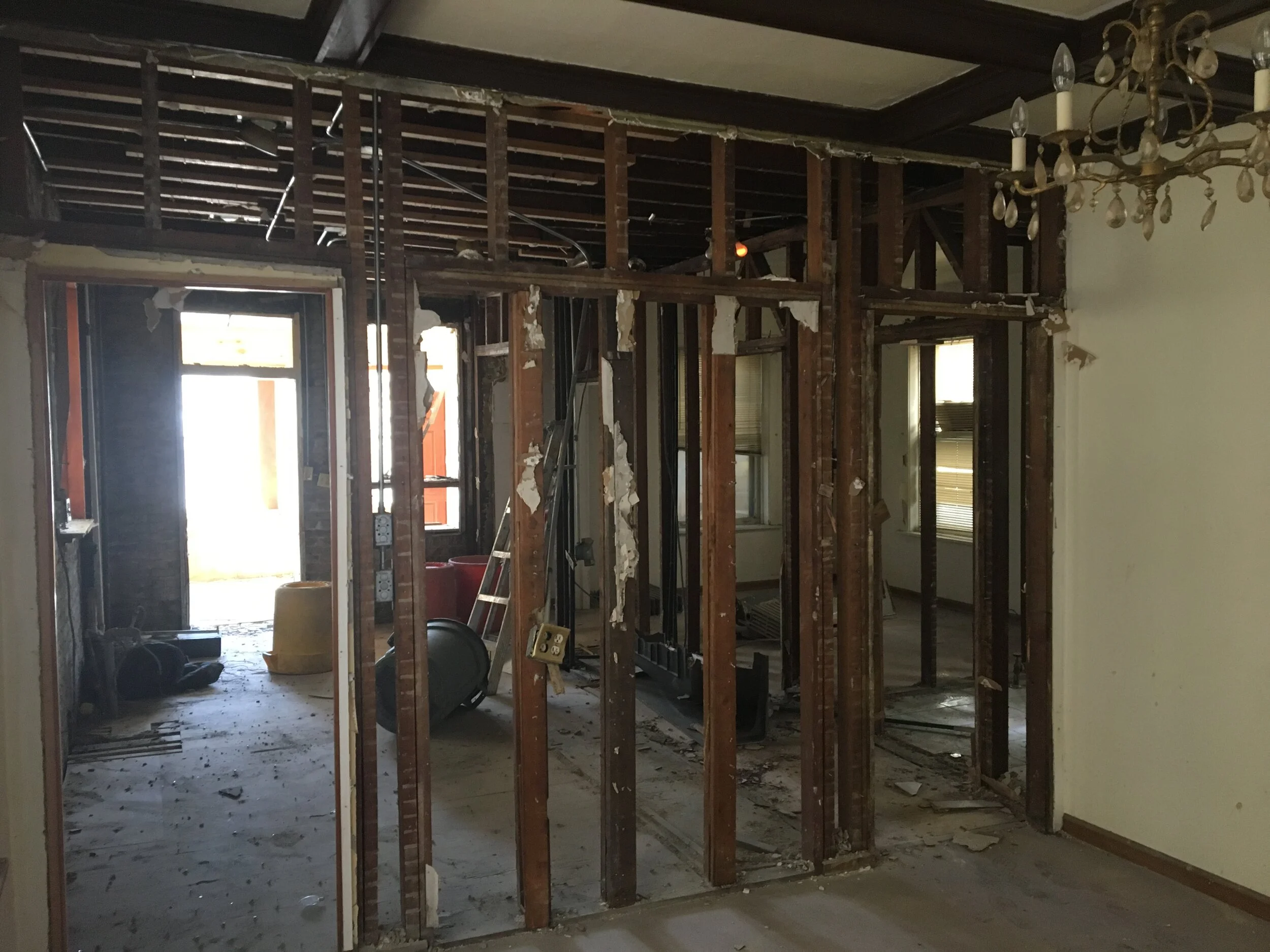
1st Floor Dining/Kitchen
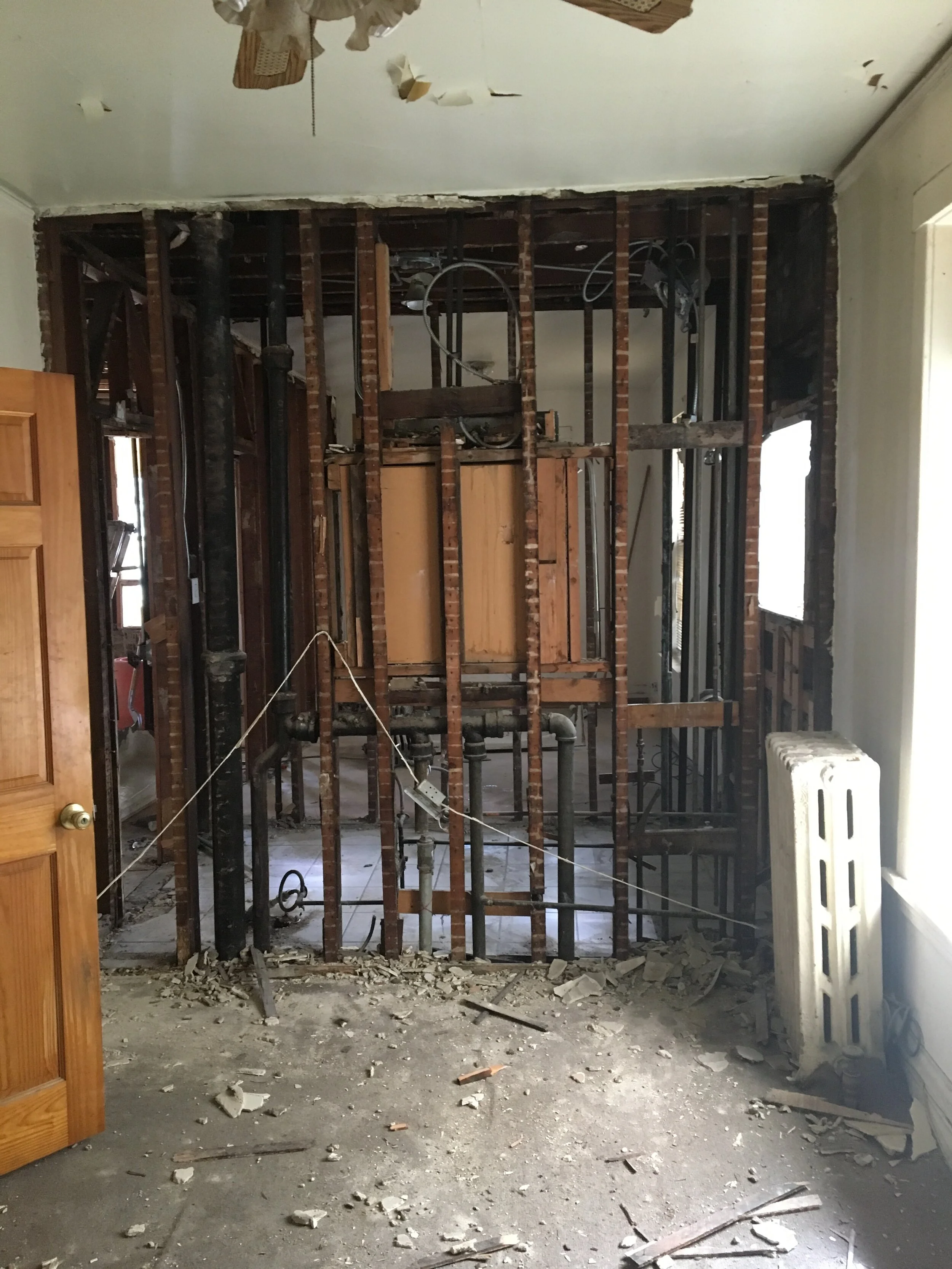
1st Floor Bed 1
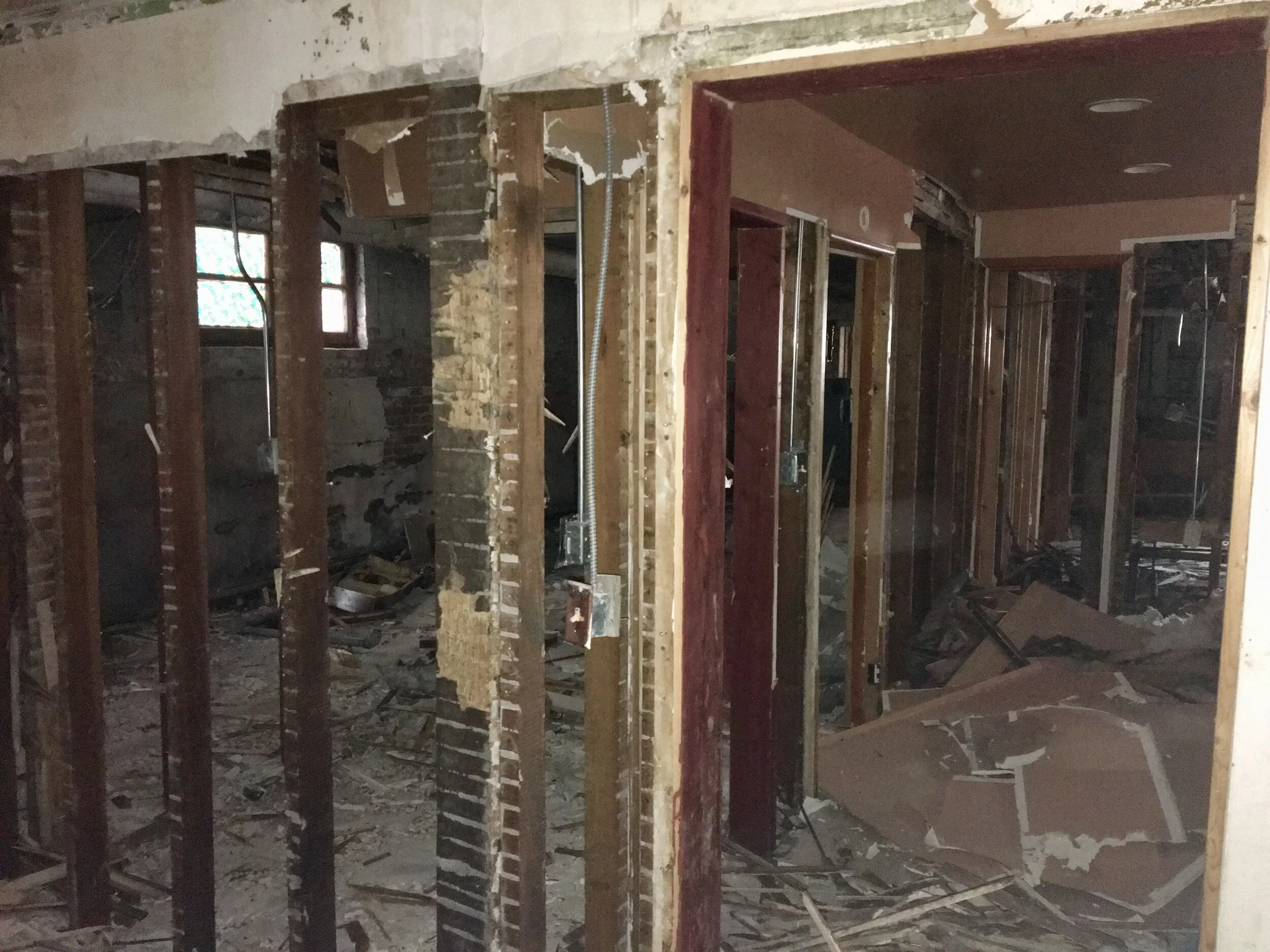
Basement
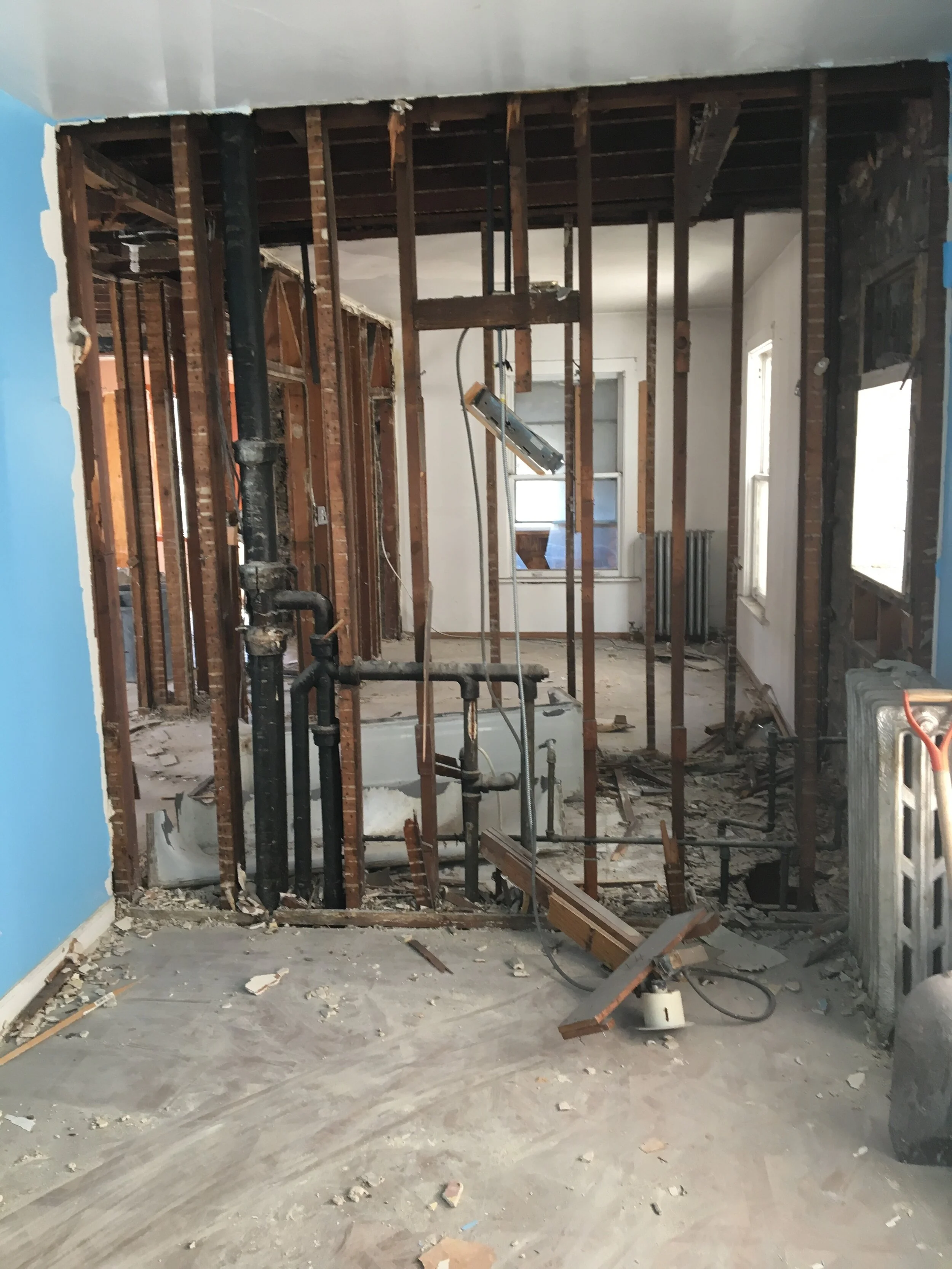
2nd Floor Bed 2
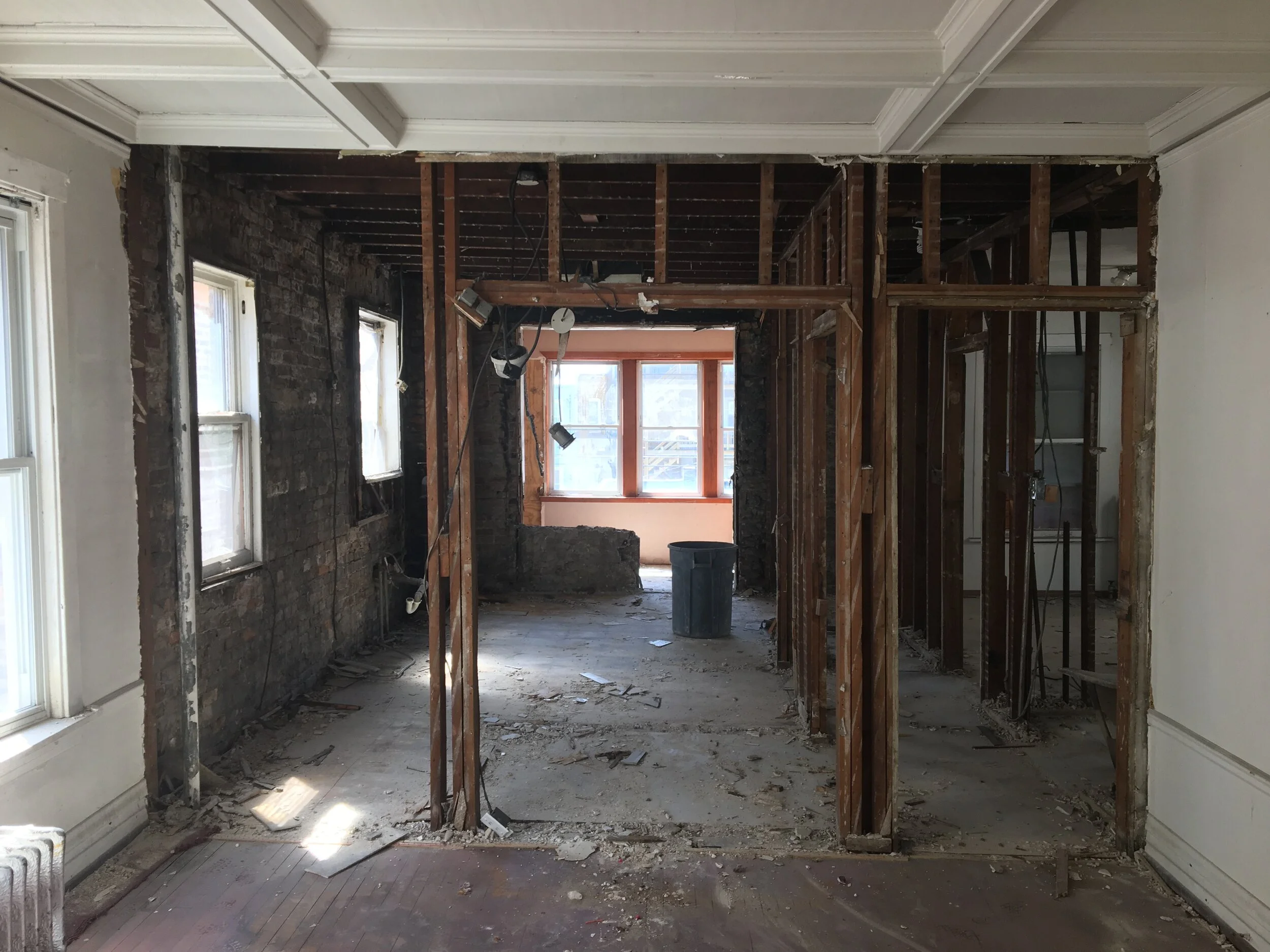
2nd Floor Dining into Kitchen
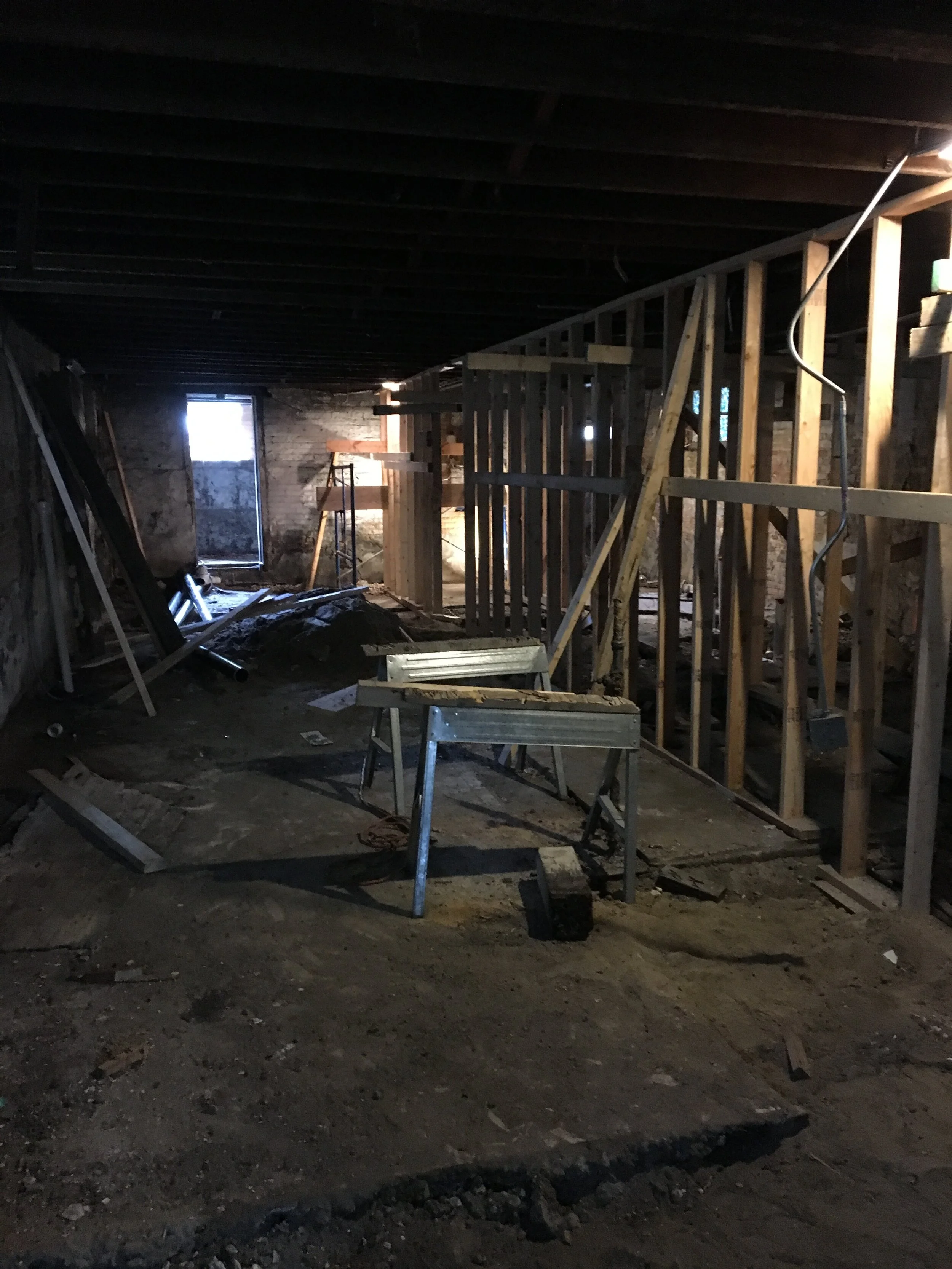
Basement
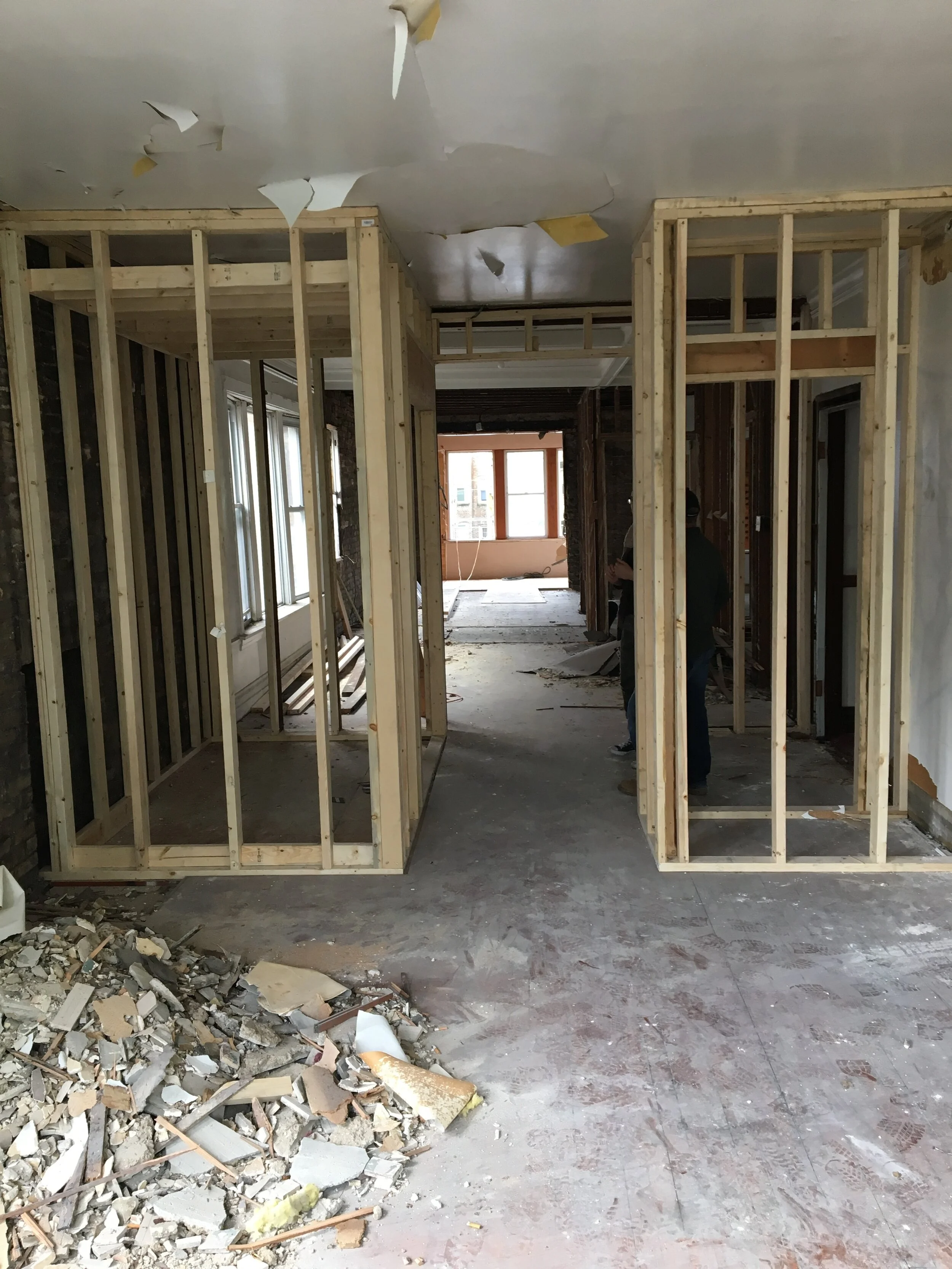
2nd Floor Living
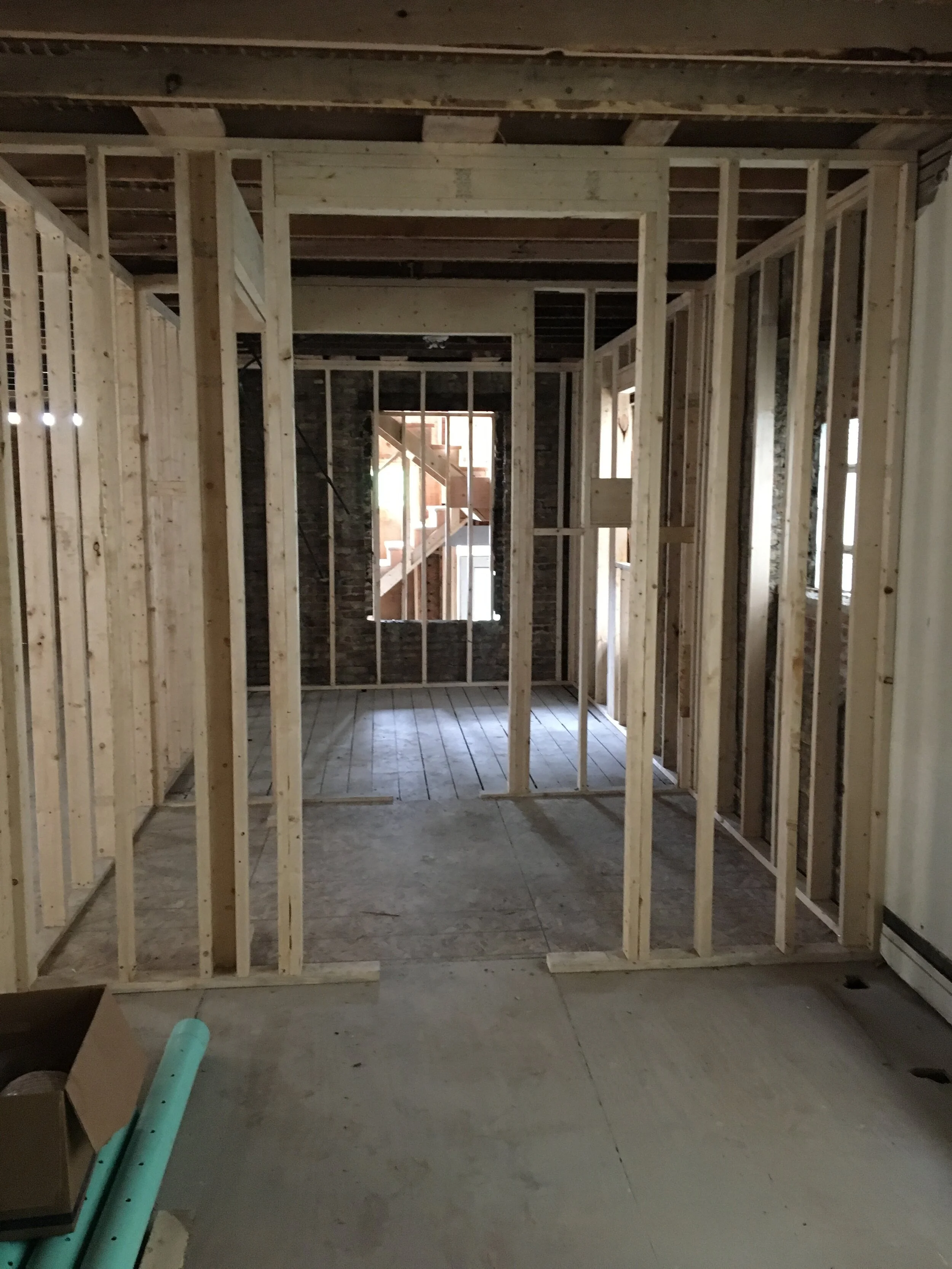
1st Floor Bedroom into Clostet & Master Bath
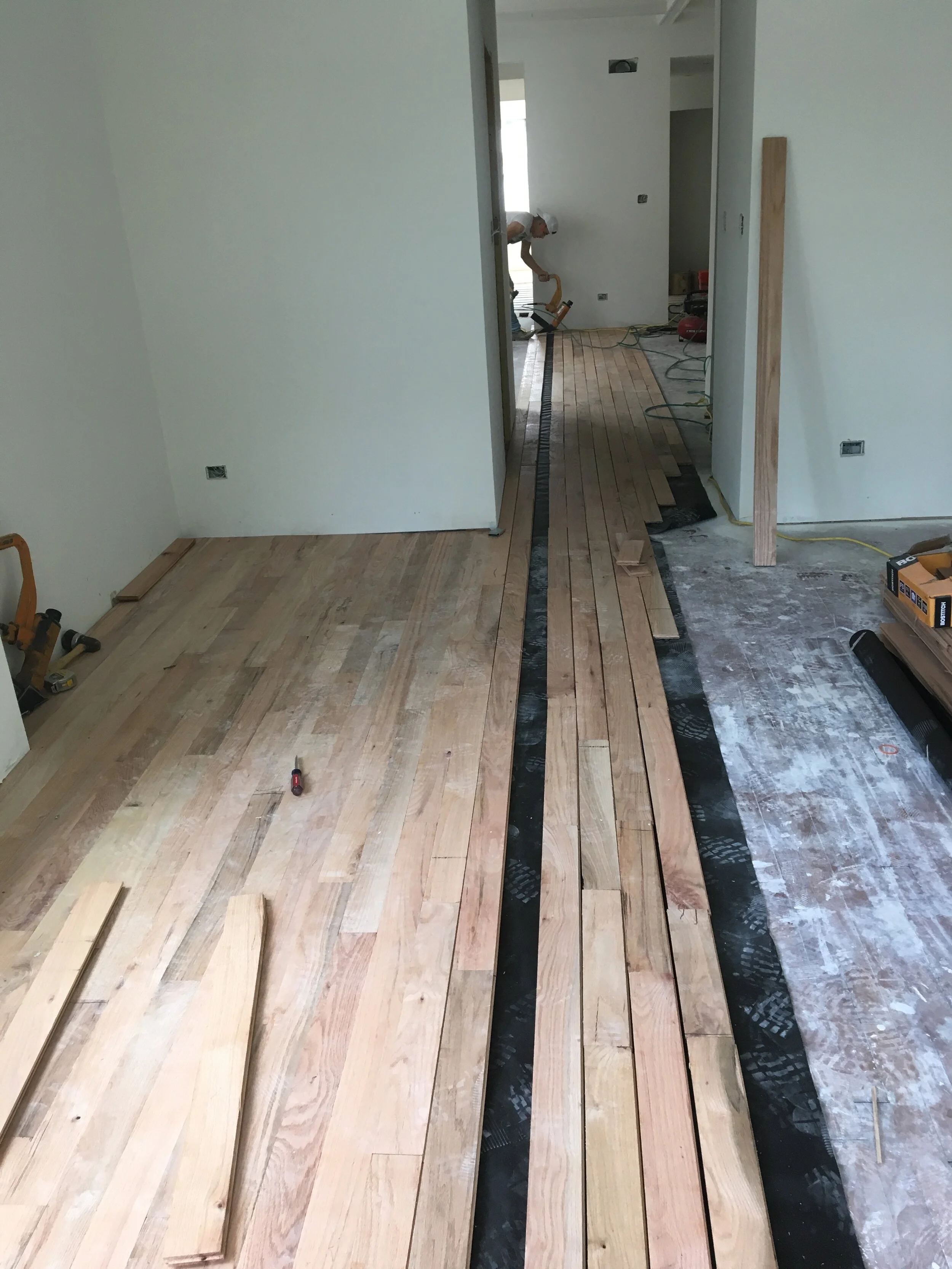
2nd Floor Living
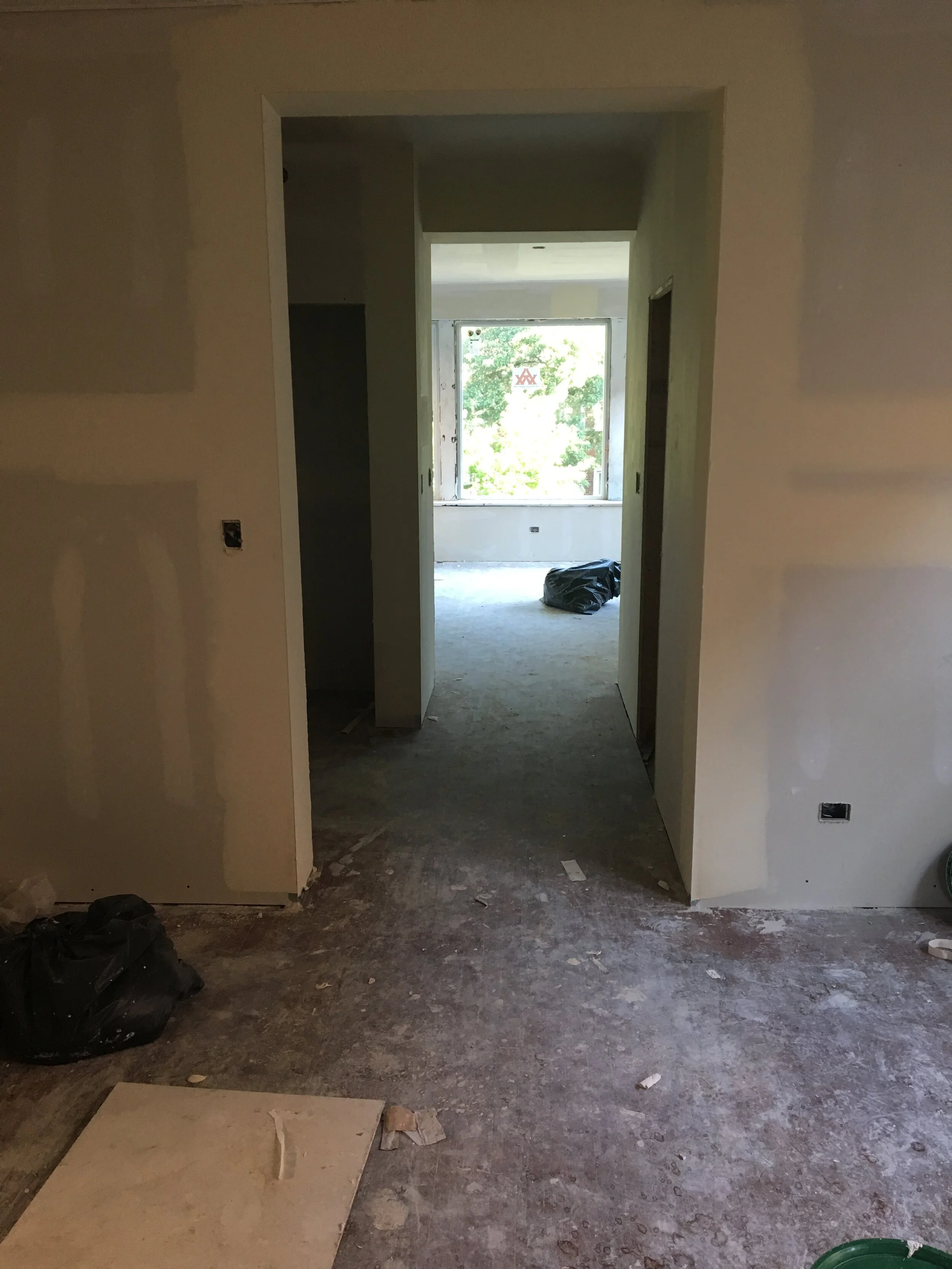
2nd Floor Dining
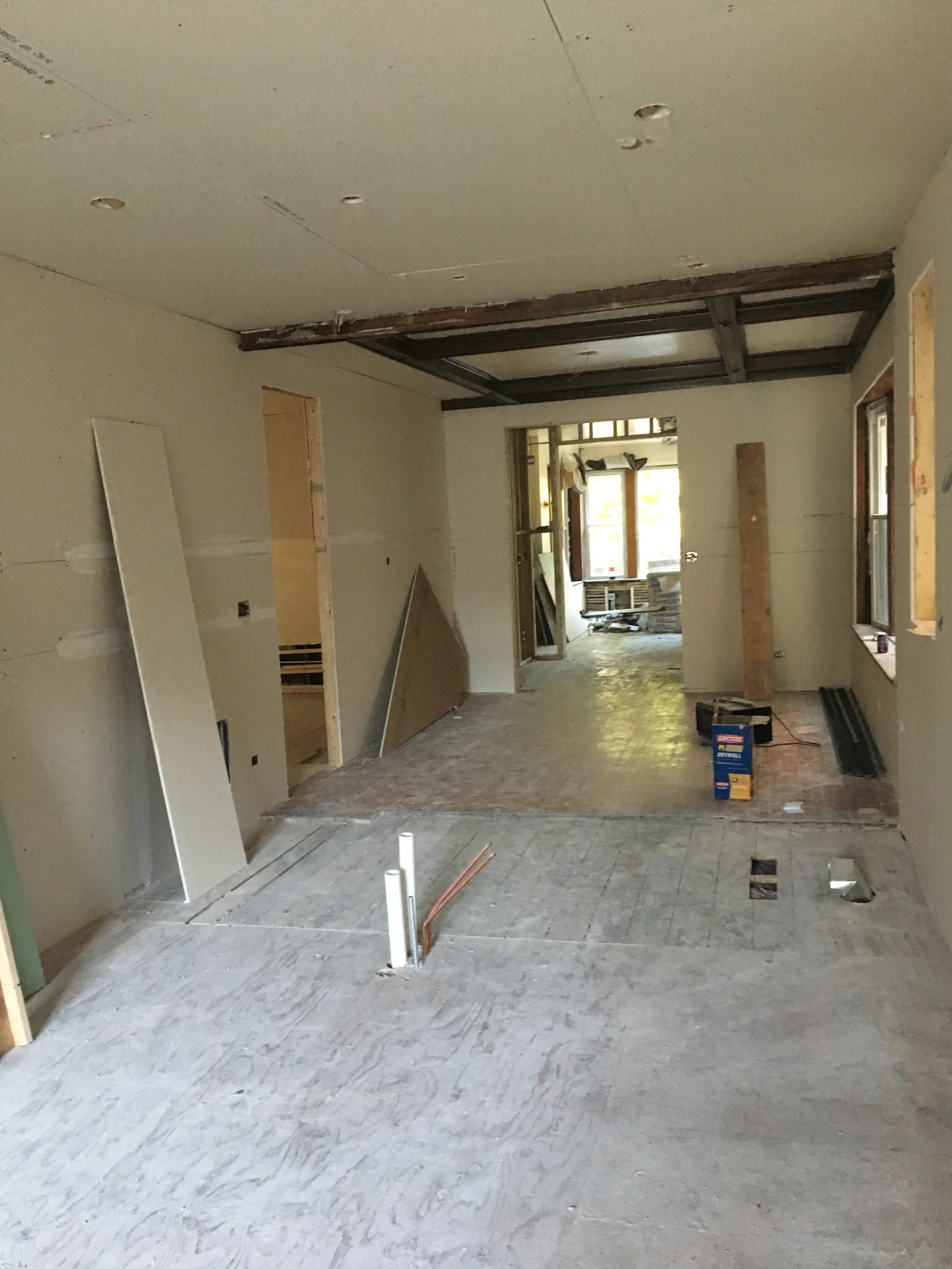
1st Floor Kitchen/Dining Area
I had the idea of using the second floor as a rental unit and we would live on the first floor of the duplex down separate from the Airbnb that we created in the garden unit.
We added a second full bathroom to the second floor unit and turned the first floor into a master suite duplex down. The duplex down consists of four bedrooms and 3.5 bathrooms.
Front of Home
Back of Home
1st Floor Front Room
1st Floor Front Room
1st Floor Front Room
1st Floor Dining room turned Living
1st Floor Kitchen
1st Floor Breakfast Nook
1st FloorMaster Bedroom
1st Floor Master Bath
Airbnb Basement Living
Airbnb Basement Dining
Airbnb Basement Kitchen
Airbnb Basement Bed 1
Airbnb Basement Bed 2
Airbnb Basement Bed 3
Airbnb Basement Bath 1 & 2 identical
Entryway
2nd Floor Kitchen into Breakfast nook
2nd Floor Living & Den
2nd Floor Dining
2nd Floor Bath 1
2nd Floor Bath 2
